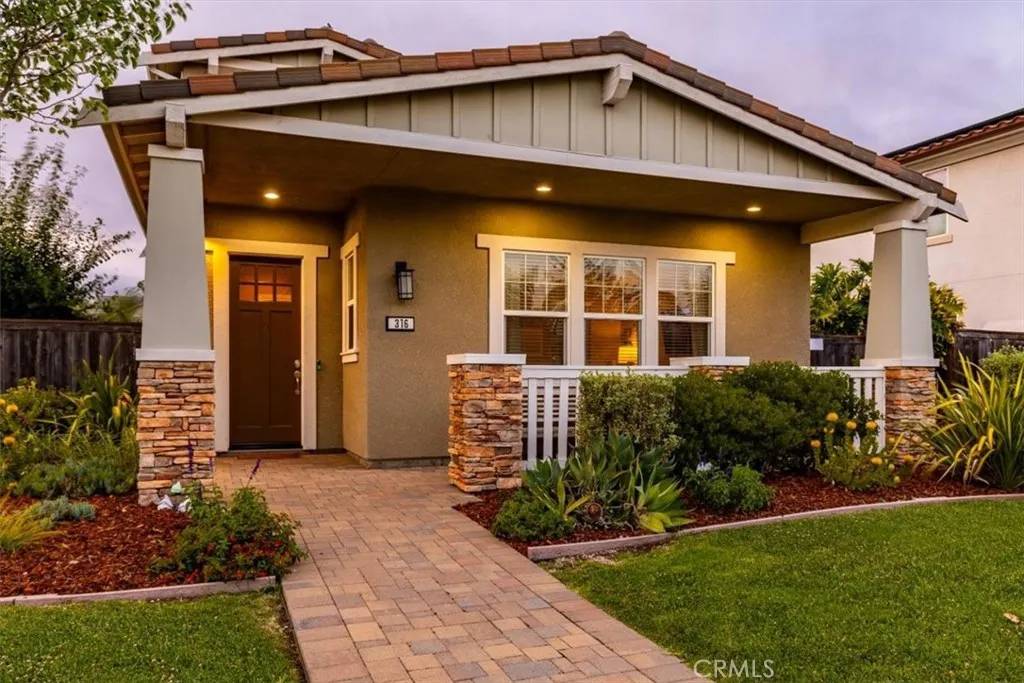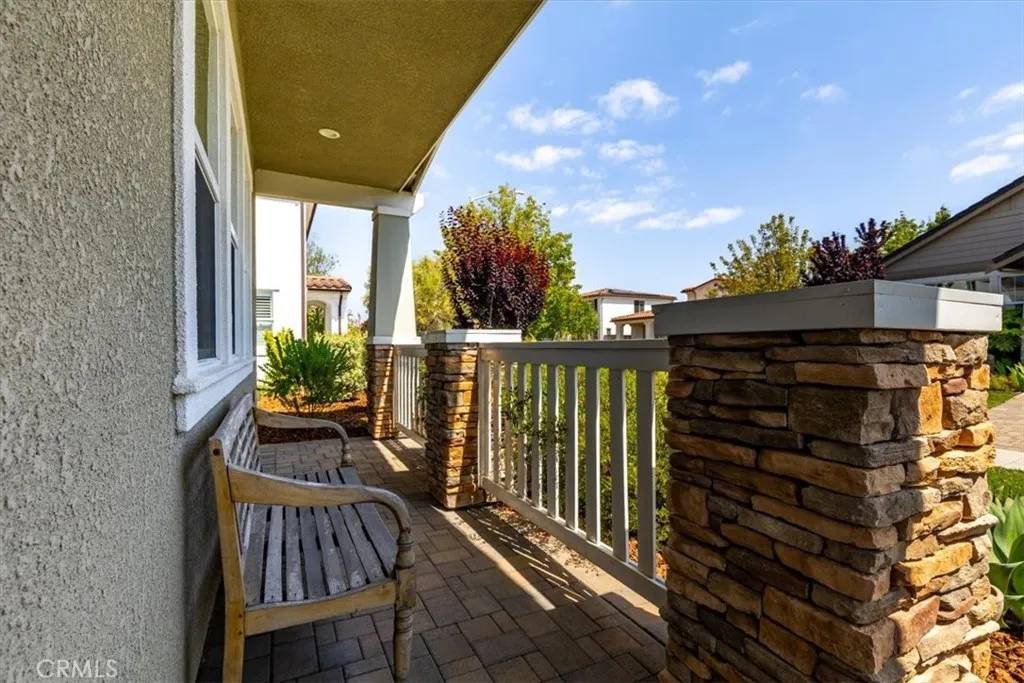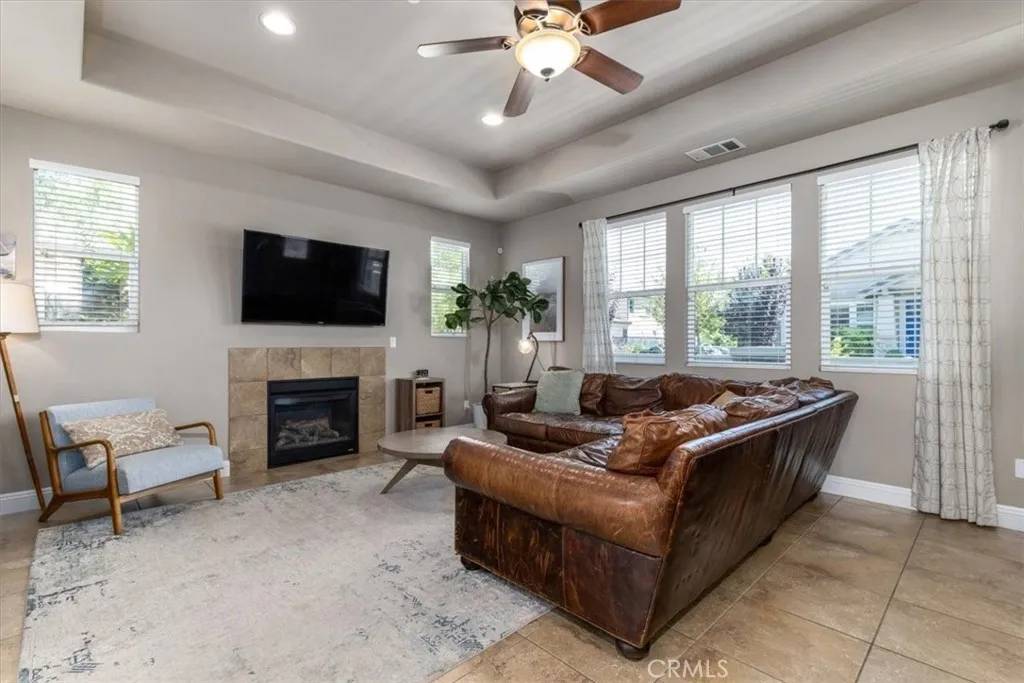$1,200,000
$1,195,000
0.4%For more information regarding the value of a property, please contact us for a free consultation.
316 Junipero Way San Luis Obispo, CA 93401
3 Beds
3.5 Baths
2,076 SqFt
Key Details
Sold Price $1,200,000
Property Type Multi-Family
Sub Type Detached
Listing Status Sold
Purchase Type For Sale
Square Footage 2,076 sqft
Price per Sqft $578
MLS Listing ID SC25133021
Sold Date 07/08/25
Bedrooms 3
Full Baths 2
Half Baths 1
HOA Fees $66/mo
Year Built 2014
Property Sub-Type Detached
Property Description
Welcome to this beautifully maintained Craftsman-style home, ideally located in the highly sought-after Serra Meadows community of San Luis Obispo. Offering thoughtfully designed living space, this home is filled with tasteful upgrades and energy-efficient features throughout. The open-concept main floor is perfect for both everyday living and entertaining, featuring a spacious living area with a cozy fireplace and a chefs kitchen complete with granite countertops, stainless steel appliances, abundant cabinetry, and a generous walk-in pantry. The oversized kitchen island accommodates multiple barstools, creating an ideal space for casual dining and social gatherings. Large sliding glass doors open to a spacious backyard, seamlessly blending indoor and outdoor living. The private backyard is a true retreat with mature landscaping, paver patios, and a charming walking path that connects the backyard to the front yard and garage. An additional fenced side yard adjacent to the garage offers a versatile space perfect for a dog run, gardening, or private outdoor entertaining. Upstairs, youll enjoy sweeping views of the Central Coast hills and a well-appointed layout. The expansive primary suite features a large walk-in closet and a luxurious en-suite bath with dual sinks, a soaking tub, and a separate shower. Two additional bedrooms offer ample closet space and share a beautifully updated guest bathroom. Additional highlights include a spacious two-car garage, a Tesla solar system, a finished shed (available for separate purchase) that can serve as a detached workspace or studio,
Location
State CA
County San Luis Obispo
Direction Turn onto Prado Road. Take the traffic circle around to Serra Meadows Road. Turn left onto Junipero Way. Park along the road. The house is at the end of Junipero way on the right hand side.
Interior
Interior Features Granite Counters, Pantry
Heating Fireplace, Forced Air Unit
Cooling Central Forced Air
Flooring Carpet, Tile
Fireplaces Type FP in Living Room, Gas
Fireplace No
Appliance Dishwasher, Disposal, Microwave, Refrigerator, Freezer, Gas Oven, Gas Stove
Exterior
Parking Features Garage
Garage Spaces 2.0
Fence Wood
Utilities Available Cable Connected, Electricity Connected, Natural Gas Connected, Phone Connected, Sewer Connected, Water Connected
Amenities Available Hiking Trails
View Y/N Yes
Water Access Desc Public
View Mountains/Hills
Accessibility 2+ Access Exits
Porch Porch
Building
Story 2
Sewer Public Sewer
Water Public
Level or Stories 2
Others
HOA Name Serra Meadows.
Tax ID 053432049
Special Listing Condition Standard
Read Less
Want to know what your home might be worth? Contact us for a FREE valuation!

Our team is ready to help you sell your home for the highest possible price ASAP

Bought with Ken Ardouin RE/MAX Success





