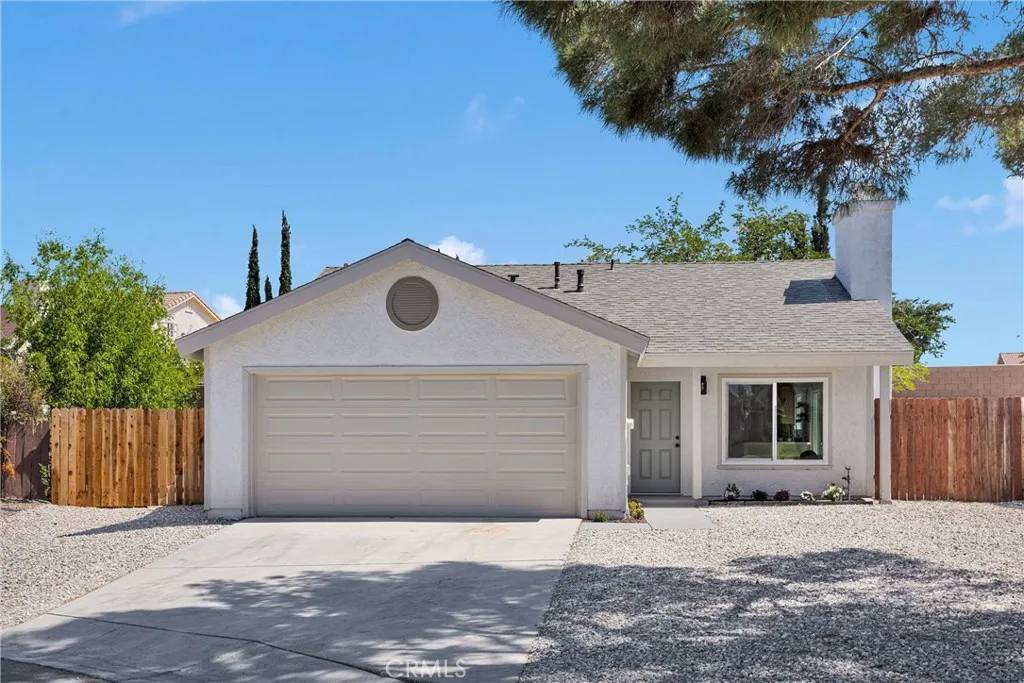$379,000
$379,000
For more information regarding the value of a property, please contact us for a free consultation.
14463 Birchwood Drive Hesperia, CA 92344
2 Beds
2 Baths
874 SqFt
Key Details
Sold Price $379,000
Property Type Multi-Family
Sub Type All Other Attached
Listing Status Sold
Purchase Type For Sale
Square Footage 874 sqft
Price per Sqft $433
MLS Listing ID HD25119221
Sold Date 07/07/25
Bedrooms 2
Full Baths 2
HOA Fees $60/mo
Year Built 1987
Property Sub-Type All Other Attached
Property Description
WELCOME TO THIS CHARMING HOME! No detail has been spared in this NEWLY UPGRADED 2-bedroom, 2-bath home. From the moment you step inside, you'll appreciate the natural light and open-concept layout that creates a warm and inviting atmosphere. The fully remodeled kitchen features BRAND-NEW CABIENTS, NEW QUARTZ COUNTERTOPS, and ALL-NEW APPLIANCESperfect for any home chef. NEW FLOORING runs throughout the home, and the guest bathroom has also been tastefully updated. The primary bedroom includes a spacious WALK-IN CLOSET and an EN-SUITE BATHROOM with DUAL SINKS, NEW CABINETRY. With direct access to the patioideal for relaxing under the stars. Additional upgrades include: All NEW WINDOWS, NEW ROOF, NEW WATER HEATER, NEW LANDSCAPING, RECESSED FIREPLACE AND MUCH MORE. Enjoy the spacious yard and concrete patio, perfect for entertaining. Conveniently located just minutes from the freeway, shopping, entertainment, and top-rated schools. As part of the Mountain View Estates community, residents also enjoy access to a playground, picnic area, and 24/7 security. THIS HOME TRULY HAS IT ALL!
Location
State CA
County San Bernardino
Direction Maple Ave to Popal St to Birchwood Dr
Interior
Heating Forced Air Unit
Cooling Central Forced Air
Flooring Linoleum/Vinyl
Fireplaces Type FP in Living Room
Fireplace No
Appliance Dishwasher, Microwave, Gas Range
Laundry Gas & Electric Dryer HU
Exterior
Garage Spaces 2.0
Utilities Available Cable Available, Electricity Connected, Natural Gas Connected, Phone Available, Sewer Connected
Amenities Available Picnic Area, Playground
View Y/N Yes
Water Access Desc Public
View Panoramic
Porch Concrete
Building
Story 1
Sewer Public Sewer
Water Public
Level or Stories 1
Others
HOA Name Mountain View Estates
HOA Fee Include Other/Remarks
Tax ID 3057232050000
Special Listing Condition Standard
Read Less
Want to know what your home might be worth? Contact us for a FREE valuation!

Our team is ready to help you sell your home for the highest possible price ASAP

Bought with Cynthia Morales Nexgen Realtors





