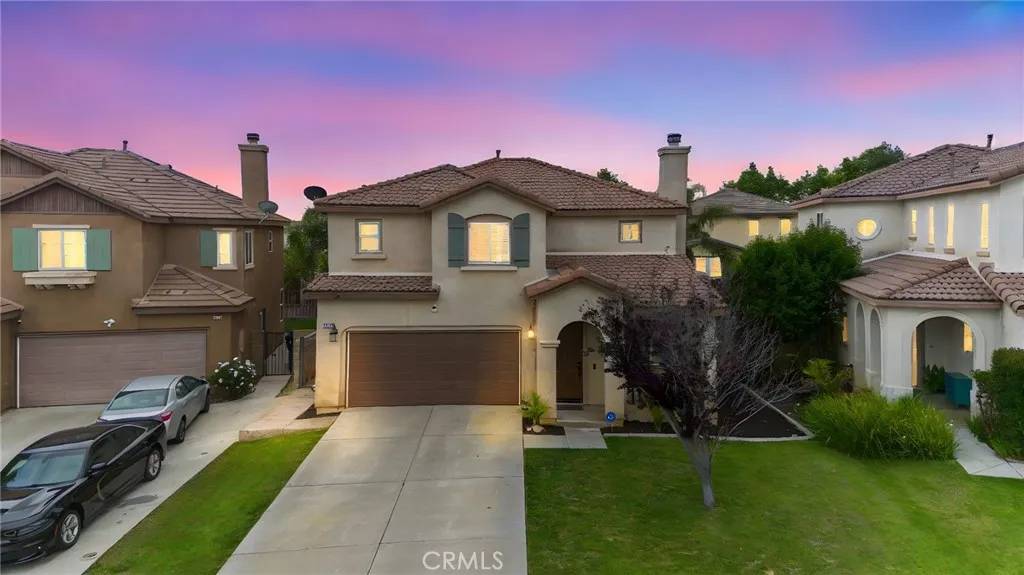$640,000
$625,000
2.4%For more information regarding the value of a property, please contact us for a free consultation.
3883 Taconite Road San Bernardino, CA 92407
4 Beds
3 Baths
2,272 SqFt
Key Details
Sold Price $640,000
Property Type Multi-Family
Sub Type Detached
Listing Status Sold
Purchase Type For Sale
Square Footage 2,272 sqft
Price per Sqft $281
MLS Listing ID CV25116189
Sold Date 07/07/25
Style Modern,Traditional
Bedrooms 4
Full Baths 3
HOA Fees $121/mo
Year Built 2007
Property Sub-Type Detached
Property Description
Modern Traditional in Rosena RanchSpacious & Stylish Two-Story! This beautifully crafted two-story blends timeless design with modern comfort. With its expansive layout, this home offers generous living spaces perfect for entertaining, working from home, or multigenerational living. The kitchen features granite countertops and a large island, seamlessly connecting to a cozy, but large, family room with a wood burning fireplace. Upstairs, the oversized primary suite boasts a walk-in closet and en-suite bath with dual sinks, soaking tub, and shower. With multiple bedrooms, a loft, and office space, theres flexibility for every lifestyle. Enjoy all the perks of the Rosena Ranch lifestyleresort-style pools, spa, gym, clubhouse, and scenic parkswithout the maintenance of a private pool. Located minutes from shopping, dining, and freeway access, this home blends everyday convenience with community charm. Schedule your private tour today, and make this house YOUR HOME!
Location
State CA
County San Bernardino
Zoning SD-RES
Direction From I-15, exit at Glen Helen Pkwy. Turn right on Glen Helen Pkwy, then left on Sierra Ave. Continue on Sierra, turn right on Sycamore Creek Dr, then left on Taconite Rd. Property is on the left
Interior
Interior Features Pantry
Heating Fireplace, Forced Air Unit
Cooling Central Forced Air
Flooring Laminate
Fireplaces Type FP in Family Room
Fireplace No
Appliance Refrigerator, Gas Range
Exterior
Parking Features Converted, Direct Garage Access, Garage, Garage - Two Door
Garage Spaces 2.0
Fence Average Condition, Wood
Pool Community/Common, Association, Heated
Amenities Available Gym/Ex Room, Hiking Trails, Outdoor Cooking Area, Playground, Sport Court, Barbecue, Pool
View Y/N Yes
Water Access Desc Public
View Mountains/Hills, Neighborhood
Roof Type Tile/Clay
Building
Story 2
Sewer Public Sewer
Water Public
Level or Stories 2
Others
HOA Name Rosena Ranch
Tax ID 1116165400000
Special Listing Condition Standard
Read Less
Want to know what your home might be worth? Contact us for a FREE valuation!

Our team is ready to help you sell your home for the highest possible price ASAP

Bought with John Boyd BOYD REALTORS





