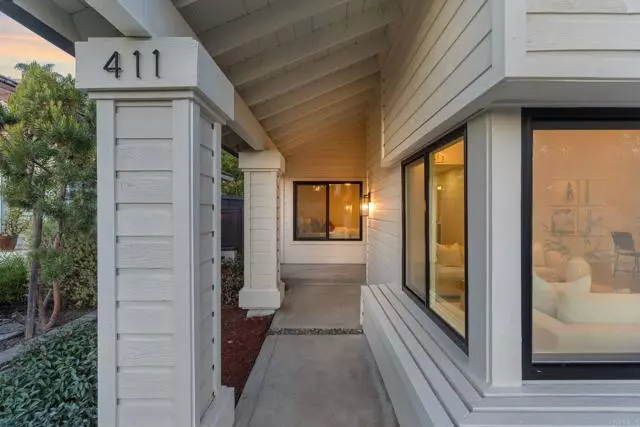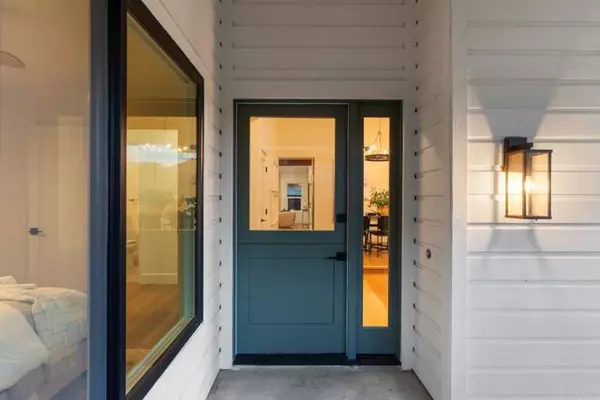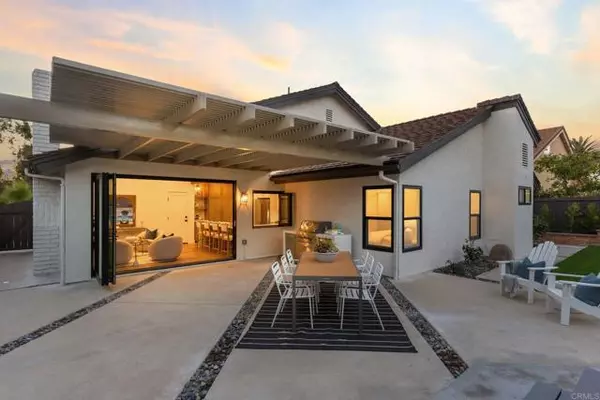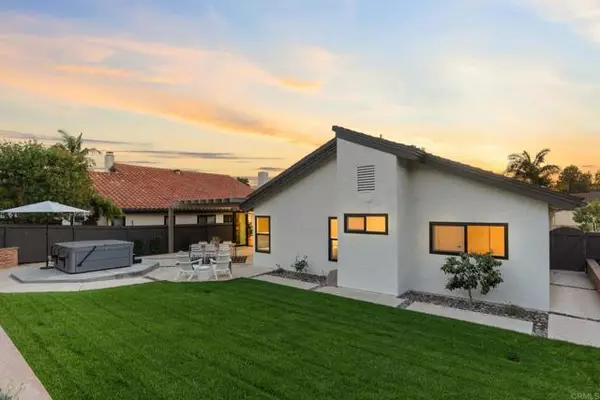$1,855,000
$1,795,000
3.3%For more information regarding the value of a property, please contact us for a free consultation.
411 Gardendale Road Encinitas, CA 92024
3 Beds
2 Baths
1,509 SqFt
Key Details
Sold Price $1,855,000
Property Type Single Family Home
Sub Type Detached
Listing Status Sold
Purchase Type For Sale
Square Footage 1,509 sqft
Price per Sqft $1,229
MLS Listing ID NDP2410105
Sold Date 12/05/24
Style Detached
Bedrooms 3
Full Baths 2
Construction Status Turnkey,Updated/Remodeled
HOA Fees $87/mo
HOA Y/N Yes
Year Built 1980
Lot Size 6,900 Sqft
Acres 0.1584
Property Description
Phenomenal value in Village Park! This completely renovated gem offers easy, single-level living with soaring vaulted ceilings, abundant natural light, and a thoughtful design that seamlessly blends style, comfort, and function. Step through the charming Dutch door into a space that feels as fresh as it looks. Every inch has been updated, from the upgraded luxury vinyl plank flooring to the premium windows. The heart of the home, the kitchen, shines with quartz countertops, custom cabinetry, designer lighting, and high-end Thor appliances. A peninsula with bar seating and a convenient pass-through window brings indoor/outdoor living to life, and the nearly 7,000 sq ft lot is a paradise for entertaining and relaxation. Large folding doors open to a covered dining area with a premium Mont Alpi BBQ complete with beverage fridge, and a playful grass area surrounded by refreshed landscaping and fruit trees. Unwind in the HotSpring spa or simply enjoy Encinitas evenings under the stars. Inside, the functional floor plan includes multiple gathering spaces and a spacious primary suite with a walk-in closet and a beautifully designed dual-vanity bathroom. The attached 2-car garage with new garage door and epoxy flooring completes the package with style and practicality. Located in the sought-after Village Creek neighborhood, youll enjoy amenities like a community pool, tennis courts, and pickleball courtsall for a low HOA fee of just $87/month. Plus, youre minutes from top-rated schools, parks, incredible dining, and world-class beaches. This home isnt just turnkeyits absolutely dia
Phenomenal value in Village Park! This completely renovated gem offers easy, single-level living with soaring vaulted ceilings, abundant natural light, and a thoughtful design that seamlessly blends style, comfort, and function. Step through the charming Dutch door into a space that feels as fresh as it looks. Every inch has been updated, from the upgraded luxury vinyl plank flooring to the premium windows. The heart of the home, the kitchen, shines with quartz countertops, custom cabinetry, designer lighting, and high-end Thor appliances. A peninsula with bar seating and a convenient pass-through window brings indoor/outdoor living to life, and the nearly 7,000 sq ft lot is a paradise for entertaining and relaxation. Large folding doors open to a covered dining area with a premium Mont Alpi BBQ complete with beverage fridge, and a playful grass area surrounded by refreshed landscaping and fruit trees. Unwind in the HotSpring spa or simply enjoy Encinitas evenings under the stars. Inside, the functional floor plan includes multiple gathering spaces and a spacious primary suite with a walk-in closet and a beautifully designed dual-vanity bathroom. The attached 2-car garage with new garage door and epoxy flooring completes the package with style and practicality. Located in the sought-after Village Creek neighborhood, youll enjoy amenities like a community pool, tennis courts, and pickleball courtsall for a low HOA fee of just $87/month. Plus, youre minutes from top-rated schools, parks, incredible dining, and world-class beaches. This home isnt just turnkeyits absolutely dialed! Dont miss your chance to call it yours.
Location
State CA
County San Diego
Area Encinitas (92024)
Zoning R-1:SINGLE
Interior
Interior Features Recessed Lighting
Heating Natural Gas
Cooling Central Forced Air
Fireplaces Type FP in Family Room
Equipment Dishwasher, Disposal, Microwave, Refrigerator, Gas Oven, Ice Maker, Barbecue, Gas Range
Appliance Dishwasher, Disposal, Microwave, Refrigerator, Gas Oven, Ice Maker, Barbecue, Gas Range
Laundry Garage
Exterior
Parking Features Garage - Two Door
Garage Spaces 2.0
Fence Wood
Pool Community/Common
View Neighborhood
Total Parking Spaces 4
Building
Lot Description Curbs, Sidewalks, Landscaped, Sprinklers In Front, Sprinklers In Rear
Story 1
Lot Size Range 4000-7499 SF
Level or Stories 1 Story
Construction Status Turnkey,Updated/Remodeled
Schools
Middle Schools San Dieguito High School District
High Schools San Dieguito High School District
Others
Monthly Total Fees $135
Acceptable Financing Cash, Conventional
Listing Terms Cash, Conventional
Special Listing Condition Standard
Read Less
Want to know what your home might be worth? Contact us for a FREE valuation!

Our team is ready to help you sell your home for the highest possible price ASAP

Bought with Lloyd O'Neill • Compass





