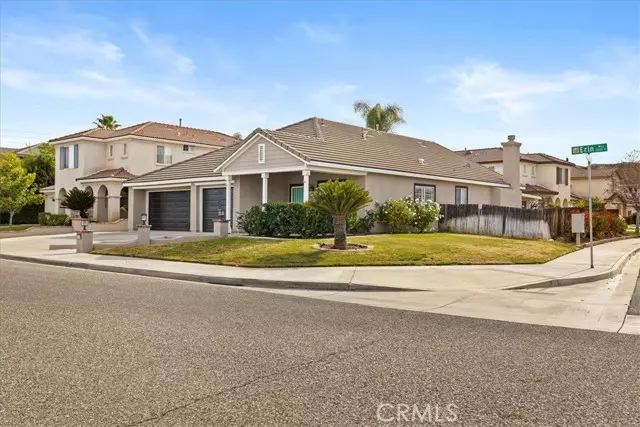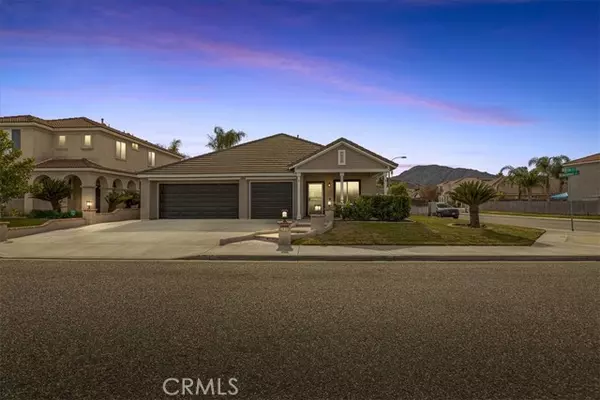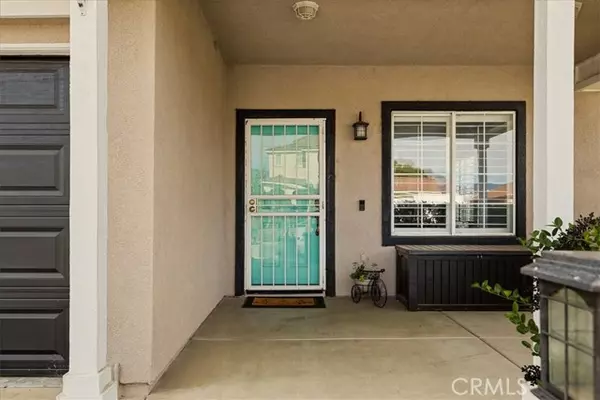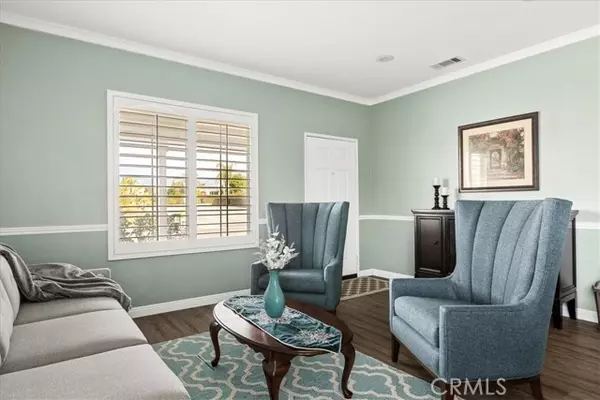$630,000
$549,900
14.6%For more information regarding the value of a property, please contact us for a free consultation.
2635 S Erin Way San Bernardino, CA 92408
4 Beds
2 Baths
2,028 SqFt
Key Details
Sold Price $630,000
Property Type Single Family Home
Sub Type Detached
Listing Status Sold
Purchase Type For Sale
Square Footage 2,028 sqft
Price per Sqft $310
MLS Listing ID EV22036633
Sold Date 03/28/22
Style Detached
Bedrooms 4
Full Baths 2
Construction Status Updated/Remodeled
HOA Y/N No
Year Built 2001
Lot Size 8,500 Sqft
Acres 0.1951
Property Description
This turn-key remodeled single-story home is in prime location, just minutes from Loma Linda University and Medical Center. Its on a large desirable corner lot with a spacious 3 car garage, 4 bedrooms, and 2 full bathrooms. The exterior has been recently painted and landscaped. Inside the front door is a spacious living/dining room with custom louvered shutters and a modern chandelier. Luxury vinyl plank flooring can be found through the entire main living areas. Past the dining room, you enter the great room with a NEW FULLY REMODELED CUSTOM KITCHEN, complete with custom soft-close cabinets and Spanish tile backsplash taken to the ceiling. All outlets have been relocated under the cabinets along with under-cabinet lighting to create a seamless backsplash. The kitchen also boasts a variety of upgrades including Cambria quartz counters, large kitchen island, pull-out trash & plenty of storage, and a deep silgranit undermount sink with a reverse osmosis water filter. The main family room is open to the kitchen with high ceilings and a gas fireplace. Off the family room is a spacious room that works great as an office or a bedroom. Through the hallway, you'll find the laundry room, full bathroom, 2 more bedrooms, and the primary suite with a walk-in closet and a large soaking tub with separate shower in the ensuite bathroom. French doors from the primary suite or the great room lead you to the backyard with a covered patio complete with 3 ceiling fans to keep you cool during summer. You don't want to miss this home in this market. Make an appointment today!
This turn-key remodeled single-story home is in prime location, just minutes from Loma Linda University and Medical Center. Its on a large desirable corner lot with a spacious 3 car garage, 4 bedrooms, and 2 full bathrooms. The exterior has been recently painted and landscaped. Inside the front door is a spacious living/dining room with custom louvered shutters and a modern chandelier. Luxury vinyl plank flooring can be found through the entire main living areas. Past the dining room, you enter the great room with a NEW FULLY REMODELED CUSTOM KITCHEN, complete with custom soft-close cabinets and Spanish tile backsplash taken to the ceiling. All outlets have been relocated under the cabinets along with under-cabinet lighting to create a seamless backsplash. The kitchen also boasts a variety of upgrades including Cambria quartz counters, large kitchen island, pull-out trash & plenty of storage, and a deep silgranit undermount sink with a reverse osmosis water filter. The main family room is open to the kitchen with high ceilings and a gas fireplace. Off the family room is a spacious room that works great as an office or a bedroom. Through the hallway, you'll find the laundry room, full bathroom, 2 more bedrooms, and the primary suite with a walk-in closet and a large soaking tub with separate shower in the ensuite bathroom. French doors from the primary suite or the great room lead you to the backyard with a covered patio complete with 3 ceiling fans to keep you cool during summer. You don't want to miss this home in this market. Make an appointment today!
Location
State CA
County San Bernardino
Area San Bernardino (92408)
Interior
Interior Features Recessed Lighting
Cooling Central Forced Air
Flooring Linoleum/Vinyl
Fireplaces Type FP in Family Room
Equipment Dishwasher, Disposal, Microwave, Water Softener, Gas Oven, Gas Stove, Self Cleaning Oven, Water Purifier
Appliance Dishwasher, Disposal, Microwave, Water Softener, Gas Oven, Gas Stove, Self Cleaning Oven, Water Purifier
Laundry Laundry Room
Exterior
Parking Features Direct Garage Access
Garage Spaces 3.0
Fence Fair Condition
Utilities Available Electricity Connected, Natural Gas Connected, Sewer Connected, Water Connected
View Mountains/Hills
Roof Type Composition
Total Parking Spaces 3
Building
Lot Description Corner Lot, Curbs, Sidewalks
Story 1
Lot Size Range 7500-10889 SF
Sewer Public Sewer
Water Public
Level or Stories 1 Story
Construction Status Updated/Remodeled
Others
Acceptable Financing Cash, Conventional, FHA, VA
Listing Terms Cash, Conventional, FHA, VA
Special Listing Condition Standard
Read Less
Want to know what your home might be worth? Contact us for a FREE valuation!

Our team is ready to help you sell your home for the highest possible price ASAP

Bought with Peter L Shelton • Compass






