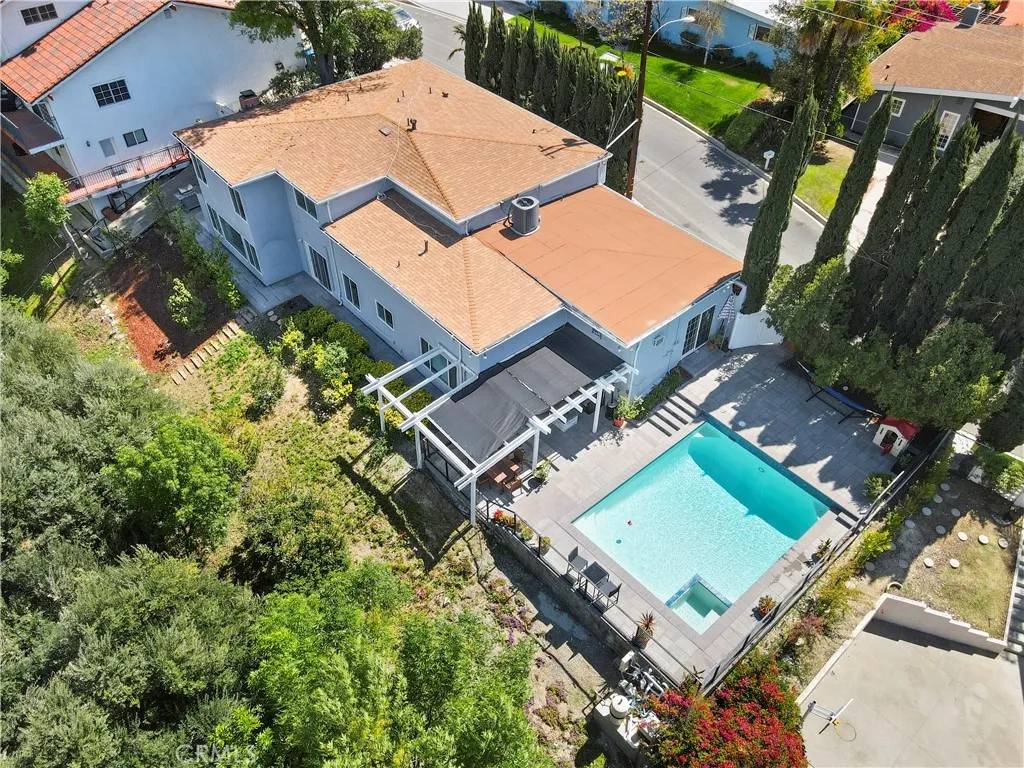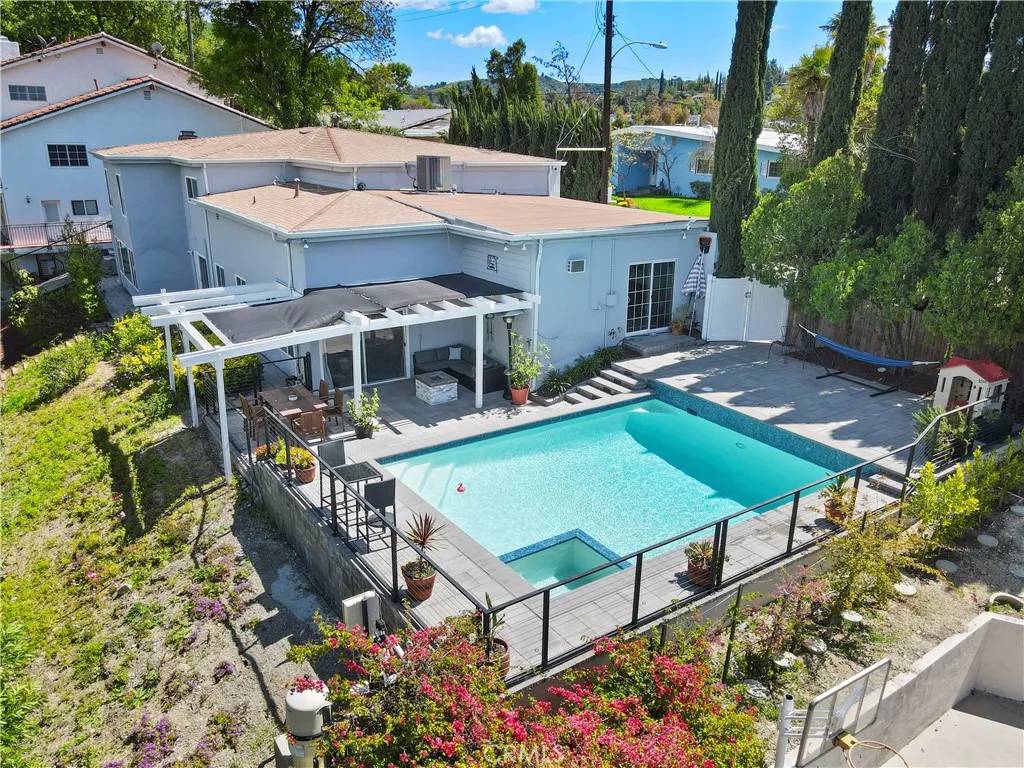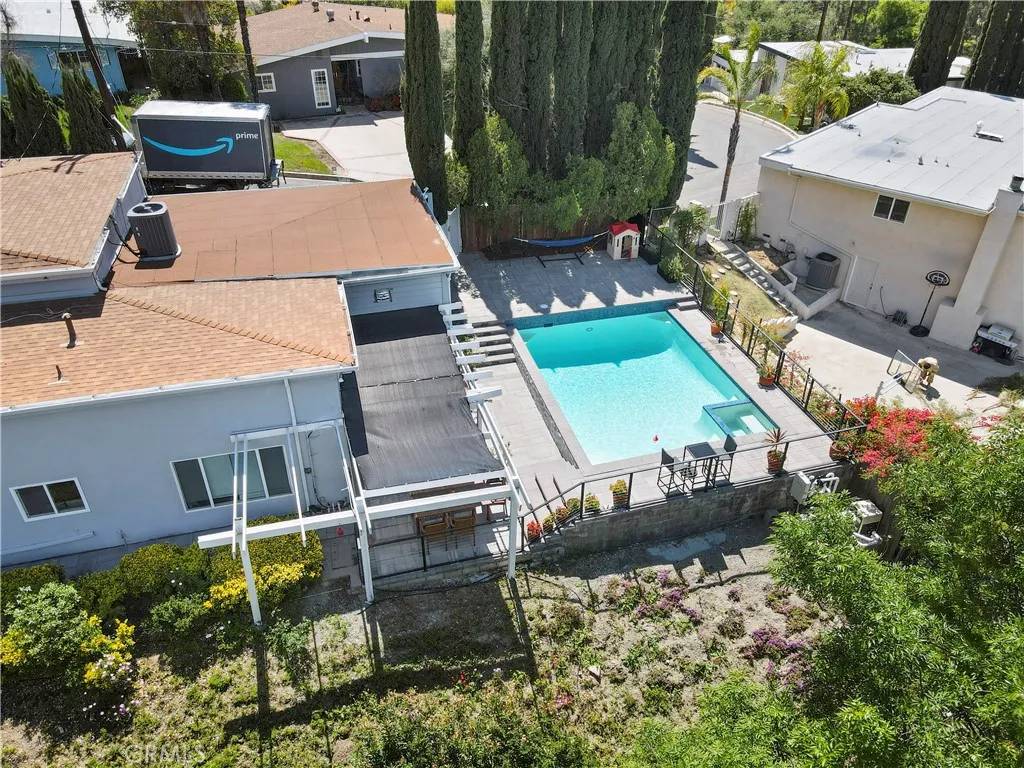GET MORE INFORMATION
$ 1,250,000
$ 1,399,000 10.7%
23127 Cass Avenue Woodland Hills, CA 91364
4 Beds
3.5 Baths
2,691 SqFt
UPDATED:
Key Details
Sold Price $1,250,000
Property Type Single Family Home
Sub Type Detached
Listing Status Sold
Purchase Type For Sale
Square Footage 2,691 sqft
Price per Sqft $464
MLS Listing ID SR25070334
Sold Date 06/25/25
Bedrooms 4
Full Baths 2
Half Baths 1
Year Built 1966
Property Sub-Type Detached
Property Description
Location
State CA
County Los Angeles
Zoning LAR1
Direction Between Shoup Ave. & Fallbrook, south of Calabash up the hill on Cass Ave.
Interior
Interior Features Copper Plumbing Partial, Recessed Lighting, Two Story Ceilings
Heating Forced Air Unit
Cooling Central Forced Air
Flooring Laminate, Tile
Fireplaces Type FP in Living Room, Gas Starter
Fireplace No
Appliance Dishwasher, Disposal, Refrigerator, Gas Stove, Ice Maker, Self Cleaning Oven, Water Line to Refr
Laundry Gas, Washer Hookup
Exterior
Parking Features Converted
Fence Chain Link, Vinyl
Pool Below Ground, Fenced, Gunite, Heated, Private
View Y/N Yes
Water Access Desc Public
View Mountains/Hills, Panoramic, Neighborhood, Peek-A-Boo, City Lights
Roof Type Composition
Porch Deck, Patio, Stone/Tile
Building
Story 2
Sewer Public Sewer
Water Public
Level or Stories 2
Others
Tax ID 2076012050
Special Listing Condition Standard

Bought with Rosi Agopian Beverly and Company





