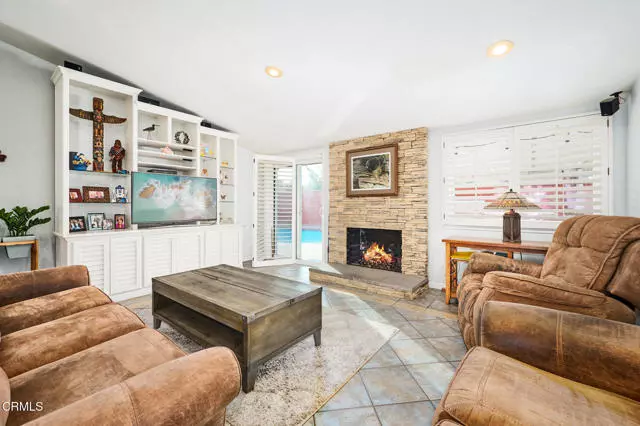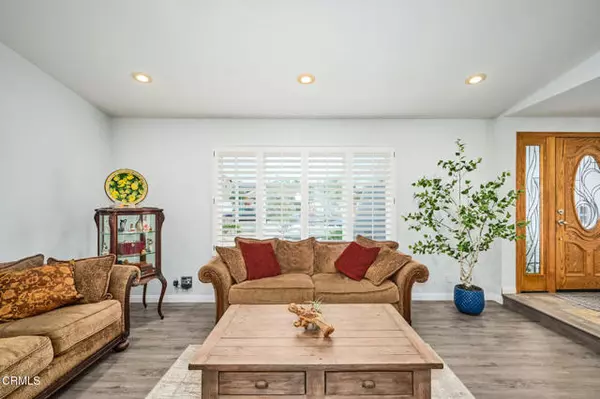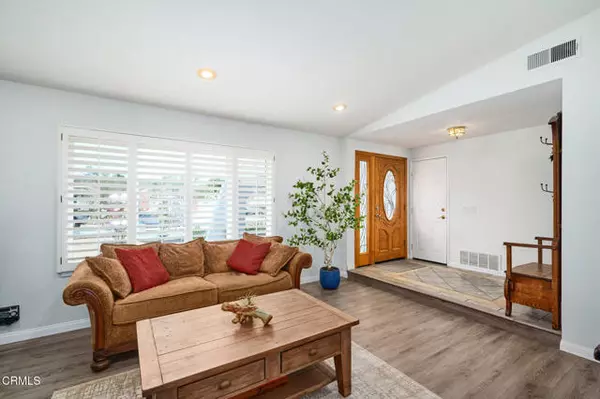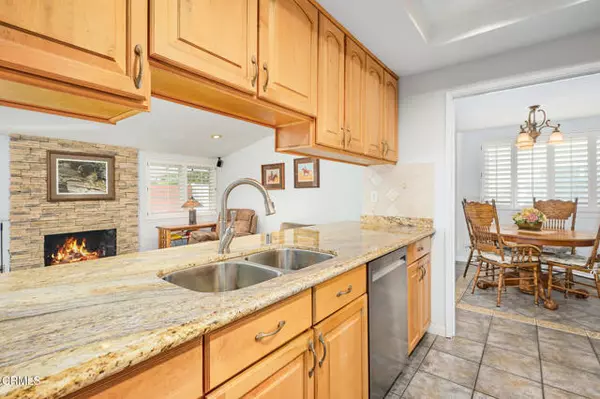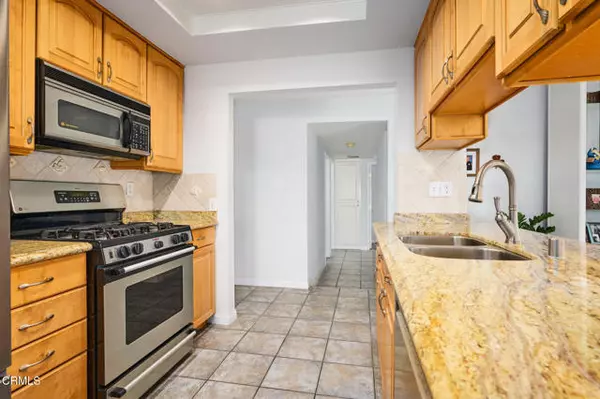775 Empress Avenue Camarillo, CA 93010
3 Beds
2 Baths
1,469 SqFt
UPDATED:
01/02/2025 08:06 PM
Key Details
Property Type Single Family Home
Sub Type Detached
Listing Status Contingent
Purchase Type For Sale
Square Footage 1,469 sqft
Price per Sqft $612
MLS Listing ID V1-27263
Style Detached
Bedrooms 3
Full Baths 2
Construction Status Updated/Remodeled
HOA Y/N No
Year Built 1969
Lot Size 6,534 Sqft
Acres 0.15
Property Description
This desirable Driftwood neighborhood 3 bed/2 bathroom Camarillo house has an incredible combination of location, features, and function. With a fabulous entertainer's backyard that features with pool and spa complete with safety fencing and solar cover, as well as a built-in BBQ Island with refrigerator and new grill, this is the perfect home to start the new year in. This house has a variety of major upgrades that add to its appeal. This home has a new roof with a 40-year warranty, has newly been painted inside and out, and also features a new water heater. The family room is bright with built-in cabinetry and a lovely gas fireplace that sets the mood for relaxation. There is also easy access to the pool and backyard. The galley kitchen is adjacent to the family room w/ stainless steel appliances. The 3 bedrooms are bright and well appointed. The bathrooms were remodeled with a light modern style. Additional storage and function is found in the 3 car garage. Other exterior upgrades include drought-tolerant landscaping, new exterior paint, a vinyl patio cover, low-maintenance concrete decking, and wood treatment on the rear block walls. This home is walking distance to elementary and middle schools, community center, Constitution Park, post office, markets, banks, pharmacies, restaurants and more. With a convenient central Camarillo location and upgrades that will offer years of enjoyment, this house is ready to be yours now!
Location
State CA
County Ventura
Area Camarillo (93010)
Interior
Interior Features Granite Counters
Heating Natural Gas
Cooling Central Forced Air
Flooring Tile, Other/Remarks
Fireplaces Type FP in Family Room, Fire Pit, Gas, Gas Starter
Equipment Dishwasher, Microwave, Gas Oven, Barbecue, Water Line to Refr, Gas Range
Appliance Dishwasher, Microwave, Gas Oven, Barbecue, Water Line to Refr, Gas Range
Laundry Garage
Exterior
Exterior Feature Stucco, Concrete, Frame
Parking Features Direct Garage Access, Garage - Two Door, Garage Door Opener
Garage Spaces 3.0
Fence Good Condition, Stucco Wall, Vinyl, Wood
Pool Below Ground, Private, Heated, Permits, Filtered, Tile
Utilities Available Cable Connected, Natural Gas Connected, Phone Connected, Sewer Connected
Roof Type Composition
Total Parking Spaces 3
Building
Story 1
Lot Size Range 4000-7499 SF
Sewer Public Sewer
Water Public
Architectural Style Ranch
Level or Stories 1 Story
Construction Status Updated/Remodeled
Others
Miscellaneous Suburban
Acceptable Financing Cash, Conventional, VA
Listing Terms Cash, Conventional, VA
Special Listing Condition Standard


