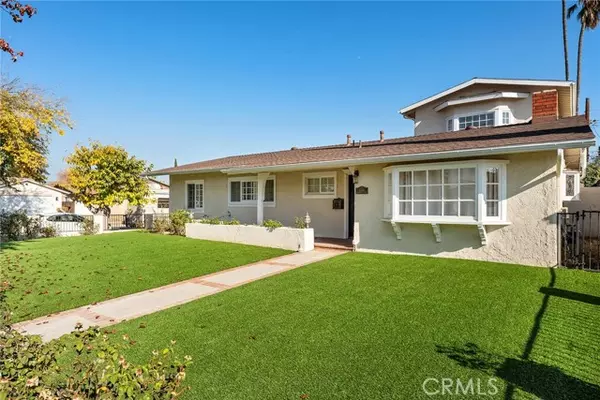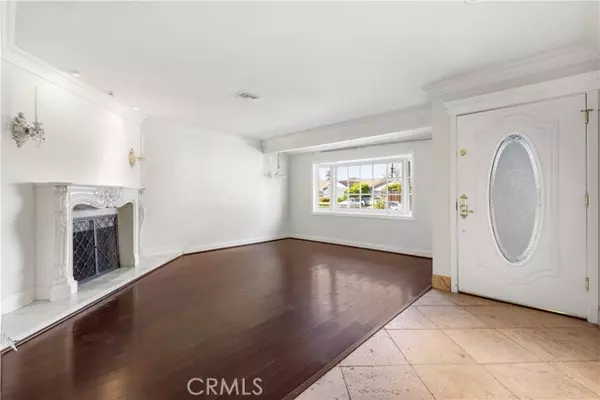REQUEST A TOUR If you would like to see this home without being there in person, select the "Virtual Tour" option and your agent will contact you to discuss available opportunities.
In-PersonVirtual Tour

$ 7,500
New
6544 Capistrano Avenue West Hills, CA 91307
5 Beds
3 Baths
2,743 SqFt
UPDATED:
12/22/2024 07:36 AM
Key Details
Property Type Single Family Home
Sub Type Detached
Listing Status Active
Purchase Type For Rent
Square Footage 2,743 sqft
MLS Listing ID SR24252993
Bedrooms 5
Full Baths 3
Property Description
Highly upgraded pool home located on a sweeping corner lot with detached two-car garage! The sprawling privately gated front yard has mature trees, new synthetic lawns, and leads to a charming covered front porch. Step inside to find a formal entry with coat closet which opens to the formal living room featuring wood mantled fireplace, bay window, and wood flooring with unique stone base molding found throughout. The separate grand family room has another wood mantled fireplace, custom crown moldings, and two sets of French leaded glass doors that lead out to the yard. The upgraded kitchen boasts stainless Thermador appliances, warming drawer, granite counters with real wood cabinetry, hammered copper sink, and pantry closet. The kitchen opens to all living spaces including a separate formal dining area with sliding glass door that leads out to the yard. Ascend upstairs where youll find an incredibly private primary suite sanctuary featuring high vaulted ceiling, wood mantled stone fireplace flanked by oversized picture windows with custom millwork moldings, large walk-in closet with built-ins, and en-suite bathroom with dual sinks, spa tub, walk-in shower, and separate toilet room. There are four additional bedrooms on the main level. One of the bedrooms features an en-suite bathroom with walk-in shower and the other bedrooms share a hall bathroom with spa tub and shower. There is also a laundry room with sink and storage cabinets. Soak up the sun in the entertainers backyard with pebble finished pool and spa, wraparound patio with System Pavers, and separate yard with mat
Highly upgraded pool home located on a sweeping corner lot with detached two-car garage! The sprawling privately gated front yard has mature trees, new synthetic lawns, and leads to a charming covered front porch. Step inside to find a formal entry with coat closet which opens to the formal living room featuring wood mantled fireplace, bay window, and wood flooring with unique stone base molding found throughout. The separate grand family room has another wood mantled fireplace, custom crown moldings, and two sets of French leaded glass doors that lead out to the yard. The upgraded kitchen boasts stainless Thermador appliances, warming drawer, granite counters with real wood cabinetry, hammered copper sink, and pantry closet. The kitchen opens to all living spaces including a separate formal dining area with sliding glass door that leads out to the yard. Ascend upstairs where youll find an incredibly private primary suite sanctuary featuring high vaulted ceiling, wood mantled stone fireplace flanked by oversized picture windows with custom millwork moldings, large walk-in closet with built-ins, and en-suite bathroom with dual sinks, spa tub, walk-in shower, and separate toilet room. There are four additional bedrooms on the main level. One of the bedrooms features an en-suite bathroom with walk-in shower and the other bedrooms share a hall bathroom with spa tub and shower. There is also a laundry room with sink and storage cabinets. Soak up the sun in the entertainers backyard with pebble finished pool and spa, wraparound patio with System Pavers, and separate yard with mature landscaping, fruit trees, and dog run. The detached two-car garage with driveway provides great parking. Located adjacent to great shopping and dining at the Westfield Mall & Village, Topanga Canyon, Warner Center, and minutes to the beach with easy freeway access.
Highly upgraded pool home located on a sweeping corner lot with detached two-car garage! The sprawling privately gated front yard has mature trees, new synthetic lawns, and leads to a charming covered front porch. Step inside to find a formal entry with coat closet which opens to the formal living room featuring wood mantled fireplace, bay window, and wood flooring with unique stone base molding found throughout. The separate grand family room has another wood mantled fireplace, custom crown moldings, and two sets of French leaded glass doors that lead out to the yard. The upgraded kitchen boasts stainless Thermador appliances, warming drawer, granite counters with real wood cabinetry, hammered copper sink, and pantry closet. The kitchen opens to all living spaces including a separate formal dining area with sliding glass door that leads out to the yard. Ascend upstairs where youll find an incredibly private primary suite sanctuary featuring high vaulted ceiling, wood mantled stone fireplace flanked by oversized picture windows with custom millwork moldings, large walk-in closet with built-ins, and en-suite bathroom with dual sinks, spa tub, walk-in shower, and separate toilet room. There are four additional bedrooms on the main level. One of the bedrooms features an en-suite bathroom with walk-in shower and the other bedrooms share a hall bathroom with spa tub and shower. There is also a laundry room with sink and storage cabinets. Soak up the sun in the entertainers backyard with pebble finished pool and spa, wraparound patio with System Pavers, and separate yard with mature landscaping, fruit trees, and dog run. The detached two-car garage with driveway provides great parking. Located adjacent to great shopping and dining at the Westfield Mall & Village, Topanga Canyon, Warner Center, and minutes to the beach with easy freeway access.
Location
State CA
County Los Angeles
Area West Hills (91307)
Zoning Assessor
Interior
Cooling Central Forced Air
Fireplaces Type FP in Family Room, FP in Living Room
Equipment Dishwasher, Microwave, Refrigerator
Furnishings No
Laundry Laundry Room
Exterior
Garage Spaces 2.0
Pool Below Ground, Private
Total Parking Spaces 4
Building
Lot Description Corner Lot, Sidewalks
Story 1
Lot Size Range 7500-10889 SF
Level or Stories 2 Story
Others
Pets Allowed Yes

Listed by Desiree Zuckerman • Rodeo Realty






