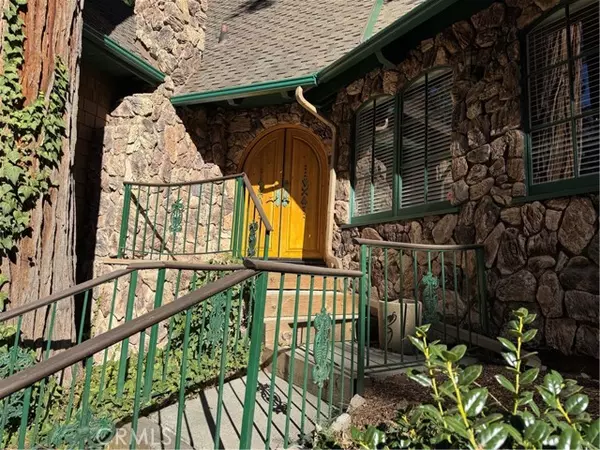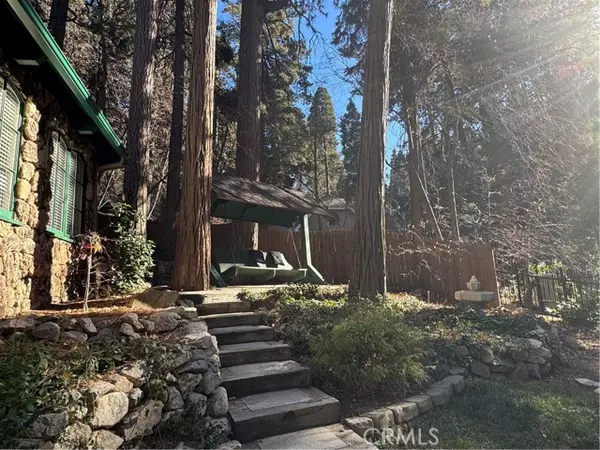
801 Kuffel Canyon Road Lake Arrowhead, CA 92385
3 Beds
3 Baths
2,442 SqFt
UPDATED:
12/22/2024 07:36 PM
Key Details
Property Type Single Family Home
Sub Type Detached
Listing Status Active
Purchase Type For Sale
Square Footage 2,442 sqft
Price per Sqft $368
MLS Listing ID IG24251487
Style Detached
Bedrooms 3
Full Baths 2
Half Baths 1
HOA Y/N No
Year Built 1944
Lot Size 10,800 Sqft
Acres 0.2479
Property Description
WELCOME to the MOST ENCHANTING HOME in Lake Arrowhead, Sprawled Out Along a Gorgeous Wooded Lot with Lush Landscaping and Dogwoods All Around... Yes, this is One of those Amazing Homes that Everyone Loves Along Kuffel Canyon Road! This is Truly a MAGICAL HOME from the Dreamy Walk up the Driveway, then Stepping through the Really Cool RUSTIC HOBBIT DOORS to the Entry! Every Room Just Makes You Say WOW! The DOME ROOM Has Fabulous Windows on Every Wall Bringing in the Amazing Nature Outside. The Fireplace is Such a Perfect Touch for this Captivating Room with Wood Beams Up Above. The Kitchen Has Newer Appliances & a Pantry. Across the Hall is the Super Cozy Den with Floor to Ceiling Windows, Capturing the Beauty Outside! This Room Has a Wonderful Fireplace too and is Just Sooo Inviting!!! Down the Hall are Two Overside Bedrooms with a Jack & Jill Bath. There is also a Door that Leads to the MOST BEAUTIFUL HARDWOOD DECK that Was Just Built Last Year. Upstairs is an ABSOLUTELY CHARMING Master Suite with Private Deck and Bathroom with Jetted Tub & Separate Shower. Such a DREAMY Place to take a Relaxing Bath!!! On the Lowest Level is a Fantastic Game Room with Pool Table & Bar Area, Just Next to the Laundry Room and Access to the 2-Car Garage! This is Such an AMAZING HOME!!! Furniture Can Be Negotiable Minus a Couple Small Exclusions. This is One of those REALLY SPECIAL ONES!!
Location
State CA
County San Bernardino
Area Skyforest (92385)
Zoning LA/RS-14M
Interior
Interior Features 2 Staircases, Beamed Ceilings, Pantry
Heating Natural Gas
Flooring Wood
Fireplaces Type FP in Living Room, Den
Equipment Dishwasher, Microwave, Refrigerator, Trash Compactor, Gas Oven
Appliance Dishwasher, Microwave, Refrigerator, Trash Compactor, Gas Oven
Laundry Laundry Room
Exterior
Parking Features Garage - Two Door
Garage Spaces 2.0
Utilities Available Cable Connected, Natural Gas Connected, Water Connected
View Trees/Woods
Roof Type Composition
Total Parking Spaces 6
Building
Lot Description National Forest
Story 3
Lot Size Range 7500-10889 SF
Sewer Conventional Septic
Water Public
Level or Stories 3 Story
Others
Monthly Total Fees $140
Miscellaneous Rural
Acceptable Financing Cash, Cash To New Loan
Listing Terms Cash, Cash To New Loan
Special Listing Condition Standard







