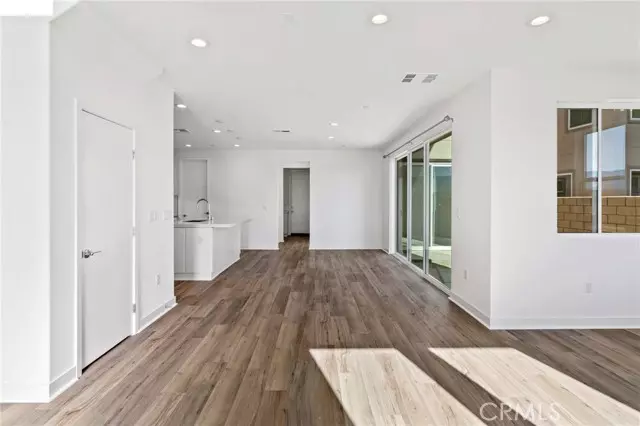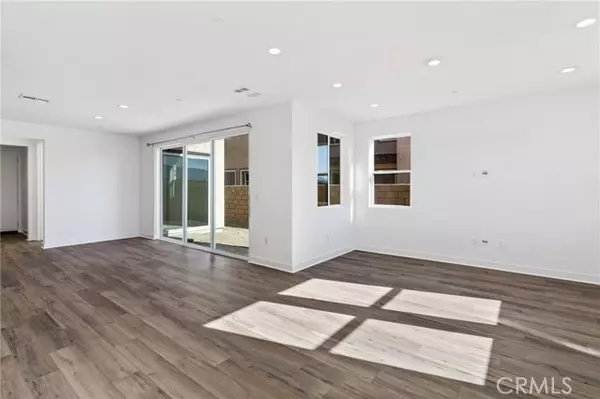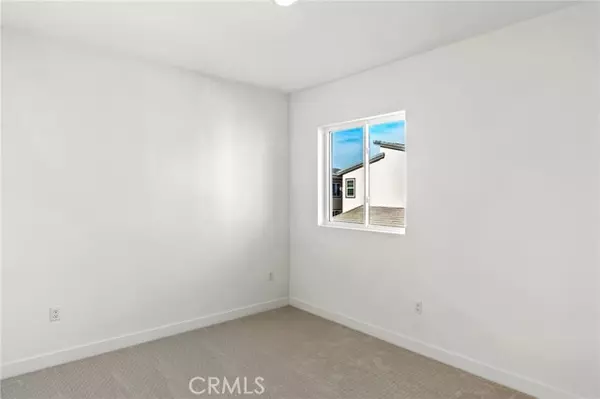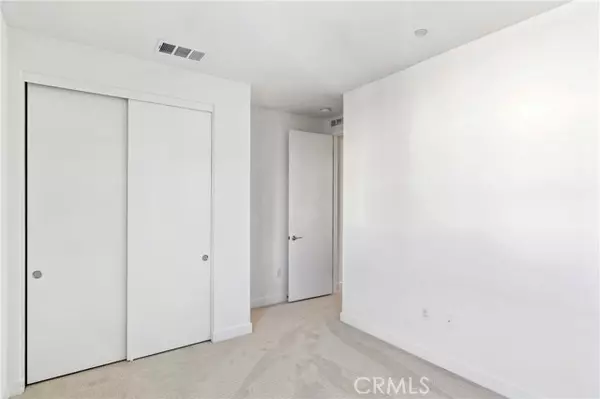REQUEST A TOUR If you would like to see this home without being there in person, select the "Virtual Tour" option and your agent will contact you to discuss available opportunities.
In-PersonVirtual Tour

$ 4,000
New
75177 Aldrich Drive Palm Desert, CA 92211
5 Beds
5 Baths
2,537 SqFt
UPDATED:
12/20/2024 07:36 AM
Key Details
Property Type Single Family Home
Sub Type Detached
Listing Status Active
Purchase Type For Rent
Square Footage 2,537 sqft
MLS Listing ID OC24251284
Bedrooms 5
Full Baths 4
Half Baths 1
Property Description
Welcome to Alara at University Park, a newly developed community in Palm Desert, ideally situated near top-tier restaurants and shopping destinations. Available for lease, a newly constructed home located close to the state-of-the-art community center. The spacious Lumiere floor plan offers 5 bedrooms, 4.5 bathrooms, and 2,537 sq. ft. of living space, along with a 2-car garage. As you enter, you'll be immediately struck by the impressive two-story foyer and expansive living area. The kitchen is designed for both style and functionality, featuring a central island, walk-in pantry, and high end stainless-steel appliances. A private multi-gen suite is located on the first floor, complete with its own bathroom and walk-in closet. Upstairs, the primary bedroom provides a retreat with an upgraded ensuite bath, dual vanities, and a large walk-in closet. The second floor also includes a loft, additional bedrooms, and a private bath in bedroom 4. This home is enhanced with numerous upgraded finishes throughout. The side courtyard offers a fantastic space for outdoor entertaining, with easy access from the dining room via upgraded stacking sliding doors. Residents will also enjoy the communitys impressive amenities, including a modern community center, pools, spa, fitness center, and pickleball and bocce ball courts. This home comes equipped with an owned solar panel system, allowing tenants to enjoy low energy bills and increased savings!
Welcome to Alara at University Park, a newly developed community in Palm Desert, ideally situated near top-tier restaurants and shopping destinations. Available for lease, a newly constructed home located close to the state-of-the-art community center. The spacious Lumiere floor plan offers 5 bedrooms, 4.5 bathrooms, and 2,537 sq. ft. of living space, along with a 2-car garage. As you enter, you'll be immediately struck by the impressive two-story foyer and expansive living area. The kitchen is designed for both style and functionality, featuring a central island, walk-in pantry, and high end stainless-steel appliances. A private multi-gen suite is located on the first floor, complete with its own bathroom and walk-in closet. Upstairs, the primary bedroom provides a retreat with an upgraded ensuite bath, dual vanities, and a large walk-in closet. The second floor also includes a loft, additional bedrooms, and a private bath in bedroom 4. This home is enhanced with numerous upgraded finishes throughout. The side courtyard offers a fantastic space for outdoor entertaining, with easy access from the dining room via upgraded stacking sliding doors. Residents will also enjoy the communitys impressive amenities, including a modern community center, pools, spa, fitness center, and pickleball and bocce ball courts. This home comes equipped with an owned solar panel system, allowing tenants to enjoy low energy bills and increased savings!
Welcome to Alara at University Park, a newly developed community in Palm Desert, ideally situated near top-tier restaurants and shopping destinations. Available for lease, a newly constructed home located close to the state-of-the-art community center. The spacious Lumiere floor plan offers 5 bedrooms, 4.5 bathrooms, and 2,537 sq. ft. of living space, along with a 2-car garage. As you enter, you'll be immediately struck by the impressive two-story foyer and expansive living area. The kitchen is designed for both style and functionality, featuring a central island, walk-in pantry, and high end stainless-steel appliances. A private multi-gen suite is located on the first floor, complete with its own bathroom and walk-in closet. Upstairs, the primary bedroom provides a retreat with an upgraded ensuite bath, dual vanities, and a large walk-in closet. The second floor also includes a loft, additional bedrooms, and a private bath in bedroom 4. This home is enhanced with numerous upgraded finishes throughout. The side courtyard offers a fantastic space for outdoor entertaining, with easy access from the dining room via upgraded stacking sliding doors. Residents will also enjoy the communitys impressive amenities, including a modern community center, pools, spa, fitness center, and pickleball and bocce ball courts. This home comes equipped with an owned solar panel system, allowing tenants to enjoy low energy bills and increased savings!
Location
State CA
County Riverside
Area Riv Cty-Palm Desert (92211)
Zoning Builder
Interior
Cooling Central Forced Air
Equipment Dishwasher, Microwave, Refrigerator
Furnishings No
Laundry Laundry Room
Exterior
Garage Spaces 2.0
Pool Community/Common
Total Parking Spaces 2
Building
Lot Description Sidewalks
Story 2
Lot Size Range 1-3999 SF
Level or Stories 2 Story
Others
Pets Allowed Allowed w/Restrictions

Listed by Lisa Zhou • Legacy Capital Investment Group






