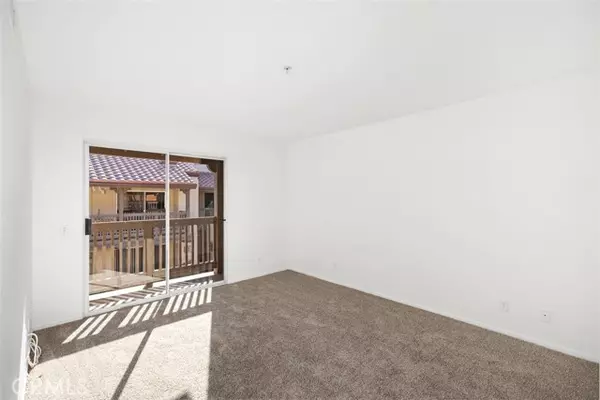
230 S Grisly Canyon Drive #A Orange, CA 92869
2 Beds
2 Baths
900 SqFt
OPEN HOUSE
Sun Dec 22, 1:00pm - 3:00pm
UPDATED:
12/22/2024 07:36 PM
Key Details
Property Type Condo
Listing Status Active
Purchase Type For Sale
Square Footage 900 sqft
Price per Sqft $705
MLS Listing ID OC24226416
Style All Other Attached
Bedrooms 2
Full Baths 2
HOA Fees $581/mo
HOA Y/N Yes
Year Built 1990
Property Description
Upper-Level, End-Unit Condo Ready for Your Personal Touch! Enjoy the luxury of BRAND-NEW GE Kitchen Appliances, NEW Carpet, and a newer air conditioner, all set against a neutral backdrop of a freshly painted interior, including ceiling and kitchen cabinets. Ideally situated, this home offers the benefit of no one living above or below you! The exterior staircase, conveniently located next to your attached garage, leads directly up to a welcoming front deck. Step inside to discover the ease of single-level living, with all main living areas and bedrooms thoughtfully designed on one floor. The spacious primary bedroom features a large walk-in closet and an ensuite bathroom. A generously sized secondary bedroom offers built-in display shelves and a walk-in closet, and is directly across the hall from a full guest bathroom. Laundry is made effortless with a stacked washer and dryer located inside the unit. The single-car garage provides additional storage space to keep all your gear neatly organized. The complex has been re-piped and re-roofed in recent years. The monthly HOA fee includes water, trash, and access to premium amenities such as pools, spa, gym, and clubhouse. Located near Jamboree Road with easy access to the 241 and 261 Toll Roads, this complex is a hub of convenience. Just minutes away, explore the Santiago Hills Marketplace for groceries, casual dining, and shopping, or embrace the great outdoors at Peters Canyon Regional Park, renowned for its scenic trails and natural beauty.
Location
State CA
County Orange
Area Oc - Orange (92869)
Interior
Interior Features Recessed Lighting
Cooling Central Forced Air
Flooring Carpet
Equipment Dishwasher, Dryer, Microwave, Washer, Electric Range
Appliance Dishwasher, Dryer, Microwave, Washer, Electric Range
Laundry Closet Stacked, Inside
Exterior
Exterior Feature Stucco
Parking Features Garage
Garage Spaces 1.0
Pool Association
Utilities Available Cable Available
Total Parking Spaces 1
Building
Story 2
Sewer Public Sewer
Water Public
Level or Stories 1 Story
Others
Monthly Total Fees $646
Acceptable Financing Cash, FHA
Listing Terms Cash, FHA
Special Listing Condition Standard







