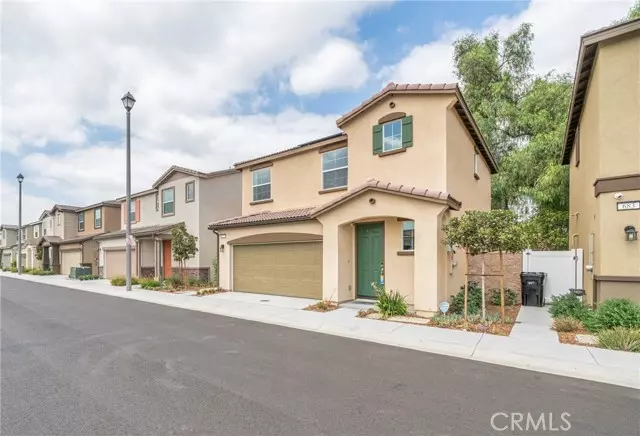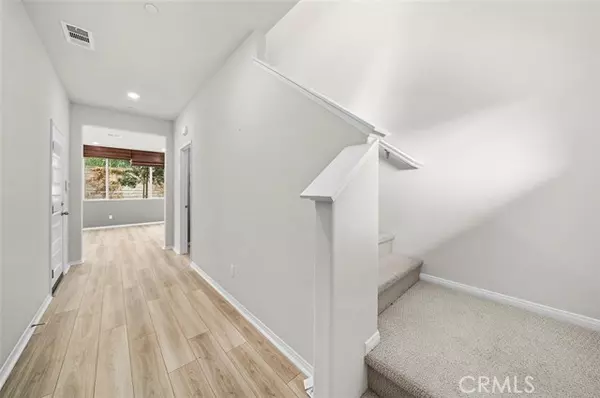REQUEST A TOUR If you would like to see this home without being there in person, select the "Virtual Tour" option and your agent will contact you to discuss available opportunities.
In-PersonVirtual Tour

$ 3,200
New
677 E Madeleine Privado Ontario, CA 91761
3 Beds
3 Baths
1,465 SqFt
UPDATED:
12/18/2024 07:22 PM
Key Details
Property Type Single Family Home
Sub Type Detached
Listing Status Active
Purchase Type For Rent
Square Footage 1,465 sqft
MLS Listing ID OC24251230
Bedrooms 3
Full Baths 2
Half Baths 1
Property Description
Introducing this cozy brand-new 3-bedroom home in a sought-after new development in Ontario. This model home comes fully equipped with all the appliances you needready to move in! The gourmet kitchen features brand-new stainless steel appliances, including a dishwasher, dual ovens, a gas range, a double-door refrigerator, and granite countertops, complemented by a stainless steel farmhouse-style sink. It also includes washer and dryer for added convenience. The spacious living room is connected to the kitchen, filled with natural light, and has a large sliding door that leads to the quiet and private backyard. All three bedrooms are located upstairs, along with a separate laundry room and additional storage spaces. The master bedroom suite faces the private backyard and includes a walk-in closet, a bathroom with dual sinks, and a shower. The home is designed with white cabinetry, vinyl, and tile flooring on the first floor, and cozy carpet on the second floor. With no neighbors at the back, this property provides a serene and private retreat just for you. Conveniently located near schools, with easy access to the 60 and 15 freeways, and within a short driving distance to shops, this stunning home is ideal for both comfort and convenience. The community also features a pool, spa, park, and many other amenities to enrich your lifestyle. This model home is the perfect combination of style and practicality. Come and experience it for yourself!
Introducing this cozy brand-new 3-bedroom home in a sought-after new development in Ontario. This model home comes fully equipped with all the appliances you needready to move in! The gourmet kitchen features brand-new stainless steel appliances, including a dishwasher, dual ovens, a gas range, a double-door refrigerator, and granite countertops, complemented by a stainless steel farmhouse-style sink. It also includes washer and dryer for added convenience. The spacious living room is connected to the kitchen, filled with natural light, and has a large sliding door that leads to the quiet and private backyard. All three bedrooms are located upstairs, along with a separate laundry room and additional storage spaces. The master bedroom suite faces the private backyard and includes a walk-in closet, a bathroom with dual sinks, and a shower. The home is designed with white cabinetry, vinyl, and tile flooring on the first floor, and cozy carpet on the second floor. With no neighbors at the back, this property provides a serene and private retreat just for you. Conveniently located near schools, with easy access to the 60 and 15 freeways, and within a short driving distance to shops, this stunning home is ideal for both comfort and convenience. The community also features a pool, spa, park, and many other amenities to enrich your lifestyle. This model home is the perfect combination of style and practicality. Come and experience it for yourself!
Introducing this cozy brand-new 3-bedroom home in a sought-after new development in Ontario. This model home comes fully equipped with all the appliances you needready to move in! The gourmet kitchen features brand-new stainless steel appliances, including a dishwasher, dual ovens, a gas range, a double-door refrigerator, and granite countertops, complemented by a stainless steel farmhouse-style sink. It also includes washer and dryer for added convenience. The spacious living room is connected to the kitchen, filled with natural light, and has a large sliding door that leads to the quiet and private backyard. All three bedrooms are located upstairs, along with a separate laundry room and additional storage spaces. The master bedroom suite faces the private backyard and includes a walk-in closet, a bathroom with dual sinks, and a shower. The home is designed with white cabinetry, vinyl, and tile flooring on the first floor, and cozy carpet on the second floor. With no neighbors at the back, this property provides a serene and private retreat just for you. Conveniently located near schools, with easy access to the 60 and 15 freeways, and within a short driving distance to shops, this stunning home is ideal for both comfort and convenience. The community also features a pool, spa, park, and many other amenities to enrich your lifestyle. This model home is the perfect combination of style and practicality. Come and experience it for yourself!
Location
State CA
County San Bernardino
Area Ontario (91761)
Zoning Assessor
Interior
Cooling Central Forced Air
Equipment Dryer, Washer
Furnishings No
Laundry Laundry Room
Exterior
Garage Spaces 2.0
Total Parking Spaces 2
Building
Story 2
Lot Size Range 1-3999 SF
Level or Stories 2 Story
Others
Pets Allowed Yes

Listed by Mingrong Yang • Keller Williams Realty Irvine






