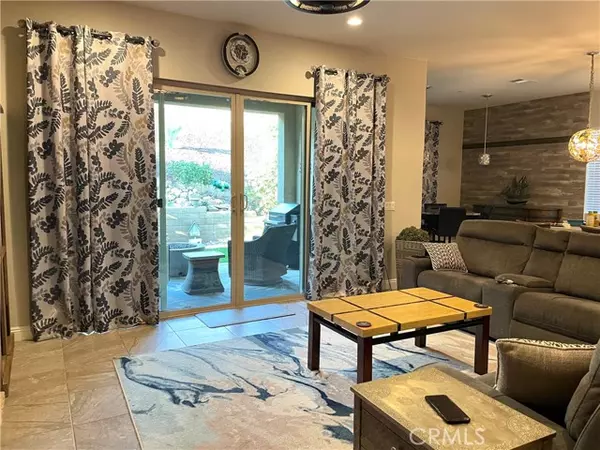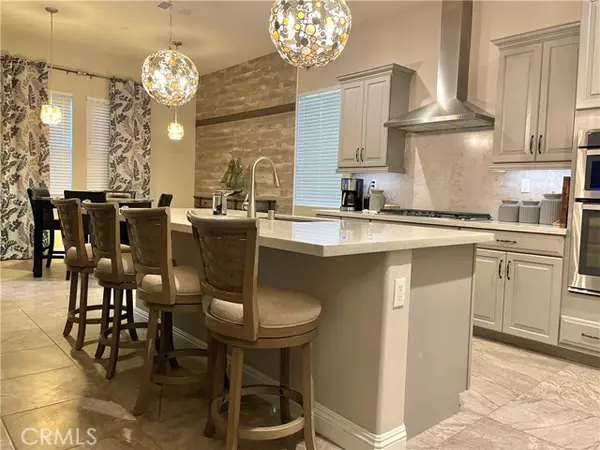REQUEST A TOUR If you would like to see this home without being there in person, select the "Virtual Tour" option and your agent will contact you to discuss available opportunities.
In-PersonVirtual Tour

$ 3,500
New
24624 Overlook Drive Corona, CA 92883
3 Beds
2 Baths
2,159 SqFt
UPDATED:
12/18/2024 07:26 AM
Key Details
Property Type Single Family Home
Sub Type Detached
Listing Status Active
Purchase Type For Rent
Square Footage 2,159 sqft
MLS Listing ID OC24250057
Bedrooms 3
Full Baths 2
Property Description
Stunning and Spacious Stella Model in the Prestigious Del Webb at Terramor 55+ Community! This exceptional home, the largest Stella Model in the sought-after Cortina Tract, offers a luxurious resort-style living experience with extensive upgrades throughout. Nestled on a spacious lot, it features an approximately 11' wide hardscaped area ideal for entertaining, complete with elegant pillars and steps. Enjoy beautiful mountain views without the direct heat, perfect for a serene and comfortable lifestyle. Inside, this home boasts soaring 10' ceilings, sophisticated accent walls, and a blend of tile, plush carpet, and wood flooring. The gourmet kitchen is a chefs dream, featuring stunning Quartz countertops, a large island with a farm sink, pull-out drawers, and a walk-in pantry. It opens to a bright and spacious great room, perfect for gatherings. A second double slider leads from the family room to the charming California Room, offering indoor-outdoor living with views of the lush backyard. The homes Flex-Formal Dining Room, currently equipped with a dry bar, kegerator, and wine refrigerator, offers versatility and could easily be converted into a 4th bedroom. Additional highlights include a convenient inside laundry room with a sink and storage cabinets, upgraded floor moldings, and a custom garage floor finished in designer clear epoxy. Terramor's resort-like amenities cater to an active lifestyle with three swimming pools, a relaxing spa and sauna, scenic hiking trails, a game room, craft room, Pickle Ball and Bocce Ball courts, tennis courts, BBQ areas, fire pits, a full
Stunning and Spacious Stella Model in the Prestigious Del Webb at Terramor 55+ Community! This exceptional home, the largest Stella Model in the sought-after Cortina Tract, offers a luxurious resort-style living experience with extensive upgrades throughout. Nestled on a spacious lot, it features an approximately 11' wide hardscaped area ideal for entertaining, complete with elegant pillars and steps. Enjoy beautiful mountain views without the direct heat, perfect for a serene and comfortable lifestyle. Inside, this home boasts soaring 10' ceilings, sophisticated accent walls, and a blend of tile, plush carpet, and wood flooring. The gourmet kitchen is a chefs dream, featuring stunning Quartz countertops, a large island with a farm sink, pull-out drawers, and a walk-in pantry. It opens to a bright and spacious great room, perfect for gatherings. A second double slider leads from the family room to the charming California Room, offering indoor-outdoor living with views of the lush backyard. The homes Flex-Formal Dining Room, currently equipped with a dry bar, kegerator, and wine refrigerator, offers versatility and could easily be converted into a 4th bedroom. Additional highlights include a convenient inside laundry room with a sink and storage cabinets, upgraded floor moldings, and a custom garage floor finished in designer clear epoxy. Terramor's resort-like amenities cater to an active lifestyle with three swimming pools, a relaxing spa and sauna, scenic hiking trails, a game room, craft room, Pickle Ball and Bocce Ball courts, tennis courts, BBQ areas, fire pits, a full bar, dog park, fitness center, and a magnificent clubhouse. Enjoy endless leisure and social opportunities in this vibrant community!
Stunning and Spacious Stella Model in the Prestigious Del Webb at Terramor 55+ Community! This exceptional home, the largest Stella Model in the sought-after Cortina Tract, offers a luxurious resort-style living experience with extensive upgrades throughout. Nestled on a spacious lot, it features an approximately 11' wide hardscaped area ideal for entertaining, complete with elegant pillars and steps. Enjoy beautiful mountain views without the direct heat, perfect for a serene and comfortable lifestyle. Inside, this home boasts soaring 10' ceilings, sophisticated accent walls, and a blend of tile, plush carpet, and wood flooring. The gourmet kitchen is a chefs dream, featuring stunning Quartz countertops, a large island with a farm sink, pull-out drawers, and a walk-in pantry. It opens to a bright and spacious great room, perfect for gatherings. A second double slider leads from the family room to the charming California Room, offering indoor-outdoor living with views of the lush backyard. The homes Flex-Formal Dining Room, currently equipped with a dry bar, kegerator, and wine refrigerator, offers versatility and could easily be converted into a 4th bedroom. Additional highlights include a convenient inside laundry room with a sink and storage cabinets, upgraded floor moldings, and a custom garage floor finished in designer clear epoxy. Terramor's resort-like amenities cater to an active lifestyle with three swimming pools, a relaxing spa and sauna, scenic hiking trails, a game room, craft room, Pickle Ball and Bocce Ball courts, tennis courts, BBQ areas, fire pits, a full bar, dog park, fitness center, and a magnificent clubhouse. Enjoy endless leisure and social opportunities in this vibrant community!
Location
State CA
County Riverside
Area Riv Cty-Corona (92883)
Zoning Assessor
Interior
Cooling Central Forced Air
Flooring Carpet, Tile, Wood
Furnishings No
Laundry Laundry Room
Exterior
Garage Spaces 2.0
Pool Community/Common
Roof Type Tile/Clay
Total Parking Spaces 2
Building
Lot Description Curbs, Sidewalks
Story 1
Lot Size Range 7500-10889 SF
Level or Stories 1 Story
Others
Senior Community Other
Pets Allowed Allowed w/Restrictions

Listed by Quinten Sharp • Sharp Homes






