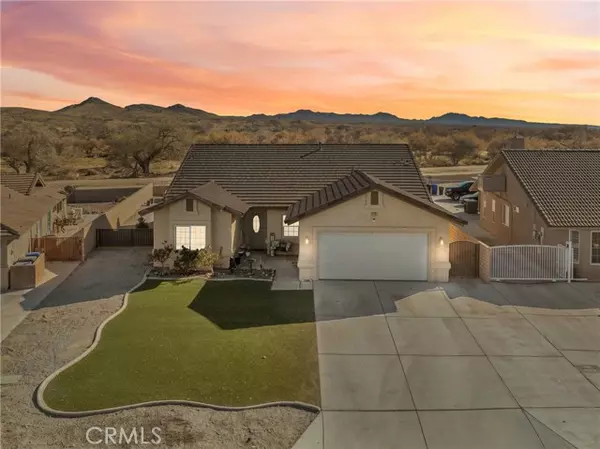
27395 Cloverleaf Drive Helendale, CA 92342
3 Beds
2 Baths
1,971 SqFt
OPEN HOUSE
Sun Dec 22, 12:00pm - 3:00pm
UPDATED:
12/18/2024 07:20 PM
Key Details
Property Type Single Family Home
Sub Type Detached
Listing Status Active
Purchase Type For Sale
Square Footage 1,971 sqft
Price per Sqft $202
MLS Listing ID HD24250675
Style Detached
Bedrooms 3
Full Baths 2
Construction Status Turnkey
HOA Fees $224/mo
HOA Y/N Yes
Year Built 2006
Lot Size 9,565 Sqft
Acres 0.2196
Property Description
Welcome to this well-maintained 3-bedroom, 2-bathroom home, boasting 1,971 square feet of comfortable living space. Designed with an open-concept layout, the living room is spacious and has a gas fireplace. The kitchen has all the cabinet space to keep everything organized and within reach. Every window has beautiful plantation shutters. All bedrooms are carpeted to keep your feet warm and cozy. The primary bath has a large tub as well as a separate shower and walk in closet. The walk-in closet is a delight itself. There is plenty of space for clothes, shoes and purses. Adjacent to the kitchen you'll find a convenient indoor laundry room, perfect for simplifying your daily routine. Step through the French doors into your backyard oasis, a haven for gardening enthusiasts. In bloom season, the yard transforms into a stunning natural backdrop. The covered patio is perfect for enjoying the beautiful sunsets. This home also has RV/boat parking. For those who appreciate low-maintenance landscaping, the front yard features artificial grass, combining curb appeal with convenience. This property is future-ready with a Tesla charger which, with an adapter, is also compatible with other energy-efficient vehicles. This home is located in the beautiful community of Silver Lakes. As a resident, enjoy the amenities it has to offer such as 27-hole golf course, 2 private lakes with boating and fishing, fitness center, parks, tennis and pickleball courts, swimming pool with sauna, equestrian center and more!
Location
State CA
County San Bernardino
Area Helendale (92342)
Zoning RS
Interior
Interior Features Pantry, Tile Counters
Cooling Central Forced Air
Flooring Carpet, Tile
Fireplaces Type FP in Living Room, Gas
Equipment Dryer, Microwave, Refrigerator, Washer, Gas Oven, Gas Range
Appliance Dryer, Microwave, Refrigerator, Washer, Gas Oven, Gas Range
Laundry Laundry Room, Inside
Exterior
Parking Features Garage, Garage - Single Door
Garage Spaces 2.0
Fence Excellent Condition, Wrought Iron
Pool Below Ground, Community/Common
Community Features Horse Trails
Complex Features Horse Trails
Utilities Available Cable Available, Electricity Connected, Natural Gas Connected, Sewer Connected, Water Connected
View Mountains/Hills, Neighborhood
Roof Type Tile/Clay
Total Parking Spaces 2
Building
Lot Description National Forest, Sidewalks
Story 1
Lot Size Range 7500-10889 SF
Sewer Public Sewer
Water Public
Level or Stories 1 Story
Construction Status Turnkey
Others
Monthly Total Fees $283
Miscellaneous Urban
Acceptable Financing Cash, Conventional, FHA, VA, Submit
Listing Terms Cash, Conventional, FHA, VA, Submit
Special Listing Condition Standard







