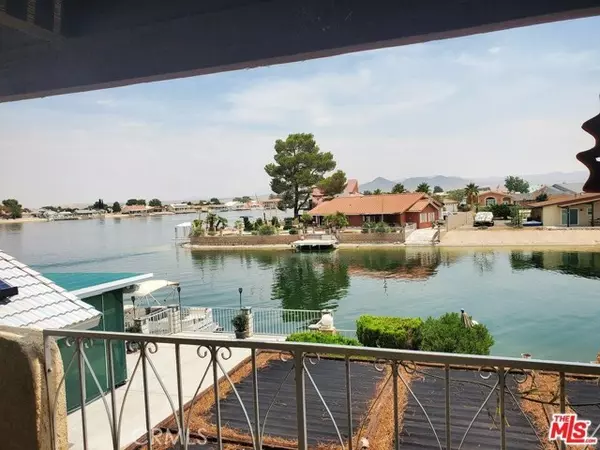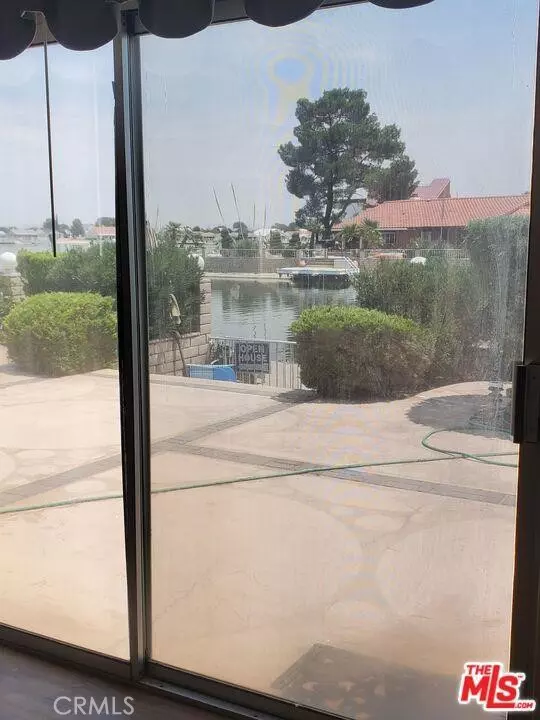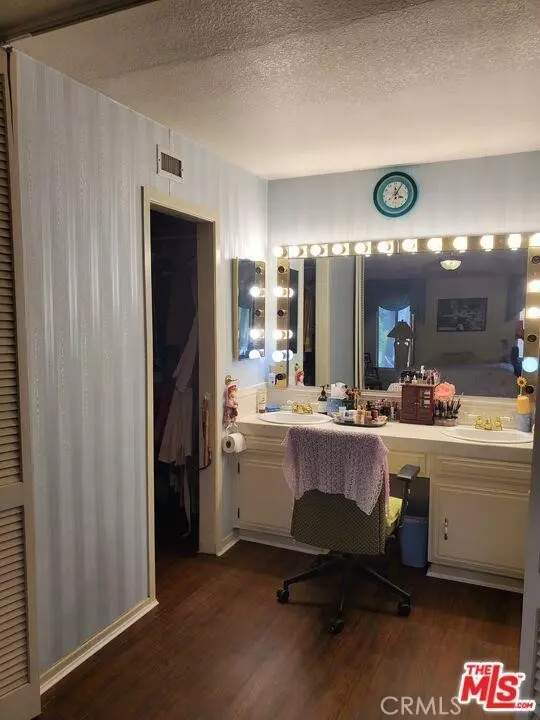
27595 Silver Lakes Helendale, CA 92342
2 Beds
2 Baths
2,174 SqFt
UPDATED:
12/17/2024 07:17 PM
Key Details
Property Type Single Family Home
Sub Type Detached
Listing Status Active
Purchase Type For Sale
Square Footage 2,174 sqft
Price per Sqft $211
MLS Listing ID IV24250311
Style Detached
Bedrooms 2
Full Baths 2
Construction Status Repairs Cosmetic
HOA Fees $195/mo
HOA Y/N Yes
Year Built 1978
Lot Size 7,920 Sqft
Acres 0.1818
Lot Dimensions 60x132
Property Description
Water front home in Silver Lakes !!! Welcome to the Equestrian Gorgeous Desert Community of Silver Lakes located in Helendale. Super location! In Silver Lakes Community - with access to Golf - Tennis - Private Lake - Fishing! North lake near North Beach. Open floor plan with cathedral ceiling, 2 stories with 2 specious bedrooms (1 up 1 down)with walk in closet, 2 bathrooms( 1down 1 up), specious kitchen with breakfast nook, double oven and pantry with beautiful water view. Large living room with fireplace with lake view. Formal dining area. Indoor laundry. 2-car garage. Huge upstairs bonus room with a balcony overlooking the open water view. Large storage shed on side of the house. Heating and air conditioners for up and downstairs also have air filtration system. Block and wrought iron fencing. Large deck and boat dock. 1/2 block away from north beach and clubhouse. 1 block away from the golf course and Inn. This is truly a beautiful Home. Great flow for entertaining. Walk in the nice entry to Water views from the back and the inside of the home. desert landscaped front and side and back yard. very nice deck and down to the dock. This is a very large channel with easy access to Open Water. Association amenities: Beach, RV spaces, pool, club, Tennis club, Gym, Golf, fishing and many more .... Truly a must-see property on the water.
Location
State CA
County San Bernardino
Area Helendale (92342)
Zoning RS
Interior
Interior Features Balcony, Ceramic Counters, Pantry, Tile Counters
Cooling Central Forced Air, Swamp Cooler(s)
Flooring Laminate, Stone, Tile, Wood
Fireplaces Type FP in Dining Room, FP in Living Room, Patio/Outdoors, Bonus Room, Electric, Gas, Kitchen, Bath
Equipment Dishwasher, Disposal, Double Oven, Electric Oven
Appliance Dishwasher, Disposal, Double Oven, Electric Oven
Laundry Laundry Room, Inside
Exterior
Exterior Feature Stucco, Concrete
Parking Features Assigned, Garage, Garage - Two Door
Garage Spaces 2.0
Fence Wrought Iron
Pool Community/Common, Association
Utilities Available Electricity Available, Natural Gas Connected, Sewer Connected, Water Connected
View Lake/River, Desert
Roof Type Tile/Clay
Total Parking Spaces 2
Building
Lot Description Sidewalks, Landscaped
Story 2
Lot Size Range 7500-10889 SF
Sewer Public Sewer
Water Public
Architectural Style Contemporary
Level or Stories 2 Story
Construction Status Repairs Cosmetic
Others
Monthly Total Fees $262
Acceptable Financing Cash, Conventional, FHA, Lease Option, Cash To New Loan
Listing Terms Cash, Conventional, FHA, Lease Option, Cash To New Loan
Special Listing Condition Standard







