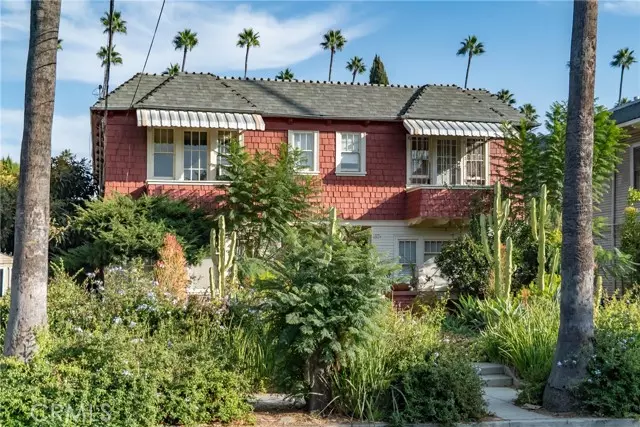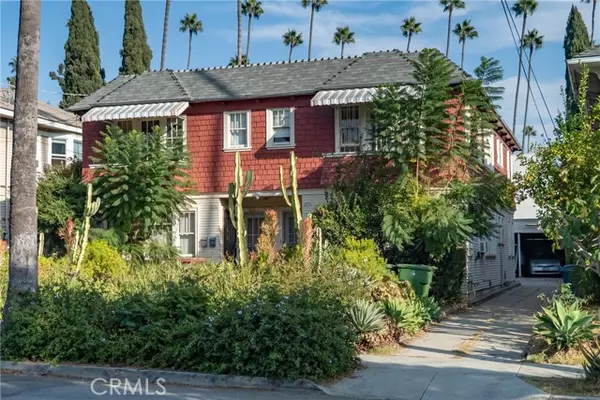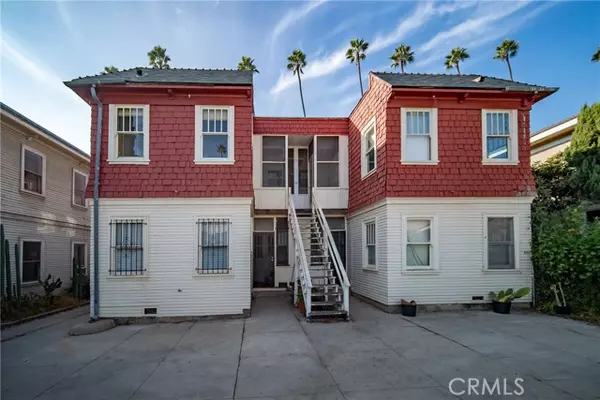
1834 N Van Ness Avenue Los Angeles, CA 90028
4 Beds
4 Baths
3,712 SqFt
UPDATED:
12/16/2024 02:42 PM
Key Details
Property Type Condo
Listing Status Active
Purchase Type For Sale
Square Footage 3,712 sqft
Price per Sqft $377
MLS Listing ID SR24249643
Style All Other Attached
Bedrooms 4
Full Baths 4
Construction Status Fixer
HOA Y/N No
Year Built 1919
Lot Size 6,772 Sqft
Acres 0.1555
Property Description
First time on the market in over 50 years! Investors and developers, dont miss this prime opportunity in the heart of Hollywood! This 4-unit apartment building features spacious 1-bedroom, 1-bathroom units, each approximately 930 sq ft (one is currently tenant occupied), and sits on a lot of approximately 6,800 sq ft zoned LARD1.5. The property offers substantial redevelopment potential, including eligibility for Los Angeles' Transit Oriented Communities (TOC) tier 3 incentives, which could allow up to 70% more units with affordable housing set-asides, reduced parking requirements (as low as 0.5 spaces per unit), and additional height or FAR bonuses. Perfectly situated, this property is moments from the iconic Hollywood Walk of Fame, Griffith Park and Observatory for hiking and scenic views, and Runyon Canyon for outdoor enthusiasts. It is surrounded by world-class shopping, dining, and entertainment options, including Hollywood & Highland, Sunset Strip, and the Melrose Avenue retail corridor. Enjoy easy access to nearby neighborhoods like West Hollywood, Los Feliz, and Silver Lake, all popular hubs for arts, culture, and nightlife. Proximity to major freeways like the 101 ensures seamless connectivity to Downtown LA, Burbank, and Studio City. Whether repositioning the asset or undertaking a new build, this property offers unparalleled potential to thrive in one of LAs most dynamic markets. Contact us for more details!
Location
State CA
County Los Angeles
Area Los Angeles (90028)
Zoning LARD1.5
Interior
Flooring Tile, Wood
Fireplaces Type FP in Living Room, Decorative
Equipment N/K, Gas Range
Appliance N/K, Gas Range
Exterior
Exterior Feature Wood, Frame
Garage Spaces 4.0
Total Parking Spaces 4
Building
Lot Description Curbs, Sidewalks, Landscaped
Story 2
Lot Size Range 4000-7499 SF
Sewer Public Sewer
Water Public
Level or Stories 2 Story
Construction Status Fixer
Others
Acceptable Financing Cash
Listing Terms Cash
Special Listing Condition Standard







