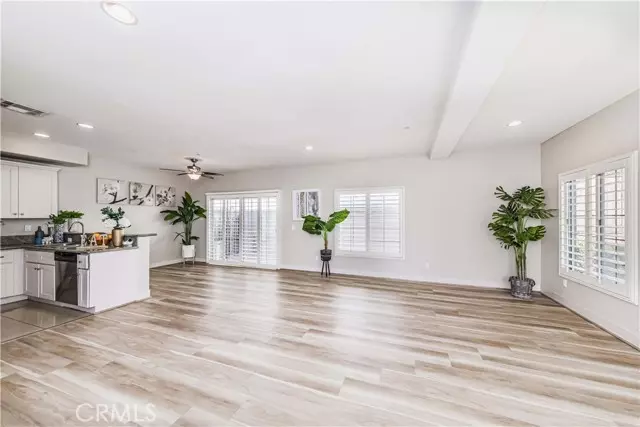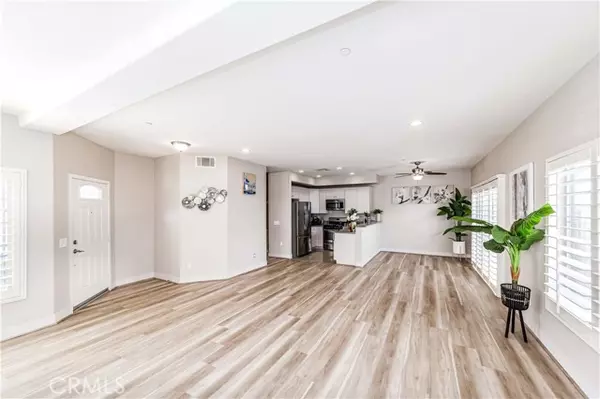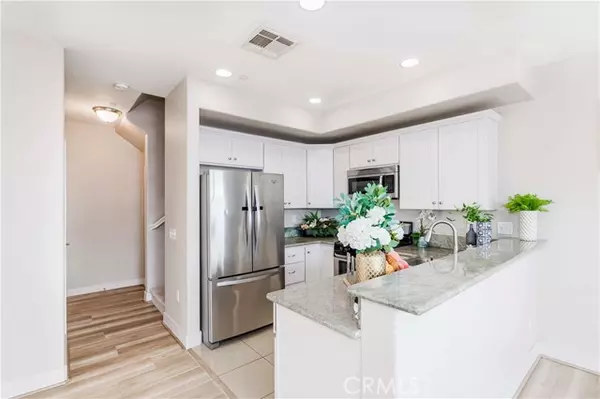
607 N Walnut Street #A La Habra, CA 90631
3 Beds
3 Baths
1,667 SqFt
UPDATED:
12/14/2024 06:59 PM
Key Details
Property Type Townhouse
Sub Type Townhome
Listing Status Active
Purchase Type For Sale
Square Footage 1,667 sqft
Price per Sqft $443
MLS Listing ID AR24249101
Style Townhome
Bedrooms 3
Full Baths 2
Half Baths 1
HOA Fees $223/mo
HOA Y/N Yes
Year Built 2014
Lot Size 1,420 Sqft
Acres 0.0326
Property Description
Welcome to this wonderful two-story home with 3 bedrooms and 2.5 bathrooms. Upon entering the welcoming home, greeted by a bright and airy open living, dining, and kitchen area. The owner has recently renovated the home with new laminated flooring, brand new carpeting and installed new tankless water heater. Laminated flooring on the first floor with tile flooring in the kitchen area, luscious carpeting throughout the staircase continuing to living quarters upstairs. Taking the stairs up, leads to 2 sizable bedrooms to the left, one of the bedrooms including a walk-in closet. To the right wing of the upstairs sits the laundry room and a large master suite. The spacious master suite features a large walk-in closet, bathroom with his-and-her sink with private tub and toilet room. The one other shared bathroom upstairs also features the same set up of his-and-her sink with private tub and toilet room. Downstairs, one half bathroom conveniently located next to the garage entry for guest and easy access. Kitchen offers all stainless appliances including built-in microwave, oven and dishwasher, granite countertop with breakfast counter. Sliding glass door opens onto a nice sized patio. Attached two car garages with two separate door access one to the internal of home and another access to the community with one assigned parking space in front of house. This Home is the front house of the most inner duplex, offering privacy and quietness from the street and close to the community benched pavilion. All this is conveniently situated in a well-maintained and quiet small community of 8 units with LOW HOA fee and NO Mello-Roos tax. It is close to many local restaurants, shopping plazas and parks. This lovely home is a definite must see for your family and looking forward to seeing you soon!
Location
State CA
County Orange
Area Oc - La Habra (90631)
Interior
Cooling Central Forced Air
Equipment Microwave, Gas Oven, Gas Range
Appliance Microwave, Gas Oven, Gas Range
Exterior
Parking Features Assigned, Garage
Garage Spaces 2.0
View Neighborhood
Total Parking Spaces 2
Building
Lot Description Curbs, Sidewalks
Story 2
Lot Size Range 1-3999 SF
Sewer Public Sewer
Water Public
Level or Stories 2 Story
Others
Monthly Total Fees $254
Acceptable Financing Cash, Conventional, Exchange, FHA, Cash To Existing Loan, Cash To New Loan
Listing Terms Cash, Conventional, Exchange, FHA, Cash To Existing Loan, Cash To New Loan
Special Listing Condition Standard







