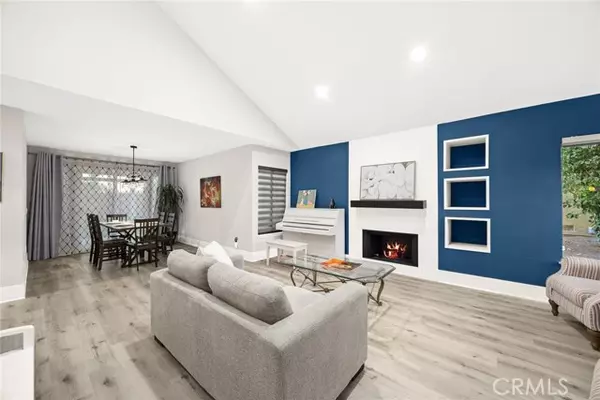
26 Oak Cliff Drive Phillips Ranch, CA 91766
4 Beds
3 Baths
1,907 SqFt
UPDATED:
12/20/2024 07:34 AM
Key Details
Property Type Single Family Home
Sub Type Detached
Listing Status Contingent
Purchase Type For Sale
Square Footage 1,907 sqft
Price per Sqft $497
MLS Listing ID AR24248486
Style Detached
Bedrooms 4
Full Baths 3
HOA Y/N No
Year Built 1984
Lot Size 5,501 Sqft
Acres 0.1263
Property Description
Modern Sophistication 2-Story Home Nestled in the Thoughtfully Planned Phillips Ranch Neighborhood. Combining Modern Design with Thoughtful Updates, This Property is Perfect for Those Seeking Both Style and Comfort. This Light-Filled Home Offers 4 Bedrooms and 2.5 Bathrooms. Built-in 1984, its a Timeless Retreat with Contemporary Touches. The inviting living room features vaulted ceilings and a sleek tile fireplace that seamlessly flows into the formal dining room. Sliding Doors from the Dining Room Open to a Large Backyard, Ideal for Relaxation and Entertaining. A Chefs Kitchen Boasts a Quartz-Topped Peninsula, a Farmhouse Sink, and Stainless Steel Appliances. A Cozy Family Room Adjacent to the Kitchen, with Sliding Doors Leading to the Patio and Backyard. The luxurious primary suite features custom-crafted walls, a spacious walk-in closet, and a private bathroom that provides dual sinks with quartz countertops. Three Well-Sized Bedrooms Sharing a Newly Renovated Luxury Bathroom with Stylish Finishes. A Laundry Room is Located Next to the Attached Two-Car Garage with Direct Access. Water-proof vinyl Flooring, Dimmable Recessed Lighting, and Dual-Paned Windows Enhance the Attraction and Elegance. Central AC and Heating, New Whole House Fan Ensure Functionality and Efficiency. Newly Pained Exterior. Fresh Landscaping with Grass, Mulch, Lemon Trees, Sprinklers, and Treated Wood Fencing. Conveniently Close to Shopping, Parks, Schools and Colleges.Easy Access to Freeway 57, 60, 71 and 10.This Home Perfectly Balance Modern Elegance with Everyday Practicality.
Location
State CA
County Los Angeles
Area Pomona (91766)
Zoning POPRD*
Interior
Cooling Central Forced Air
Flooring Linoleum/Vinyl
Fireplaces Type FP in Living Room
Equipment Dishwasher, Gas Oven, Gas Stove
Appliance Dishwasher, Gas Oven, Gas Stove
Laundry Laundry Room, Inside
Exterior
Parking Features Direct Garage Access
Garage Spaces 2.0
View Mountains/Hills, Trees/Woods
Total Parking Spaces 2
Building
Lot Description Curbs, Sidewalks
Story 2
Lot Size Range 4000-7499 SF
Sewer Public Sewer
Water Public
Architectural Style Contemporary
Level or Stories 2 Story
Others
Monthly Total Fees $59
Acceptable Financing Cash, Cash To New Loan
Listing Terms Cash, Cash To New Loan
Special Listing Condition Standard







