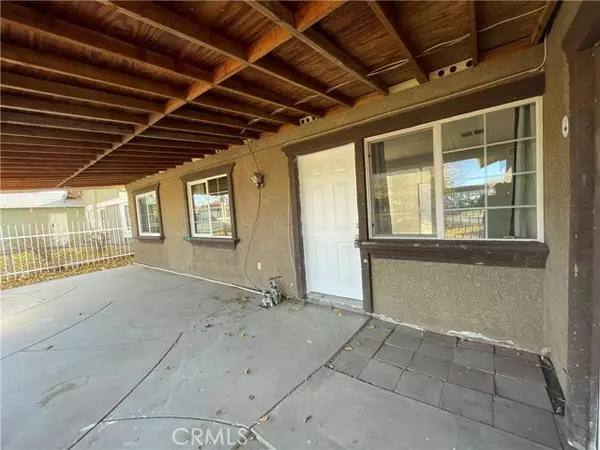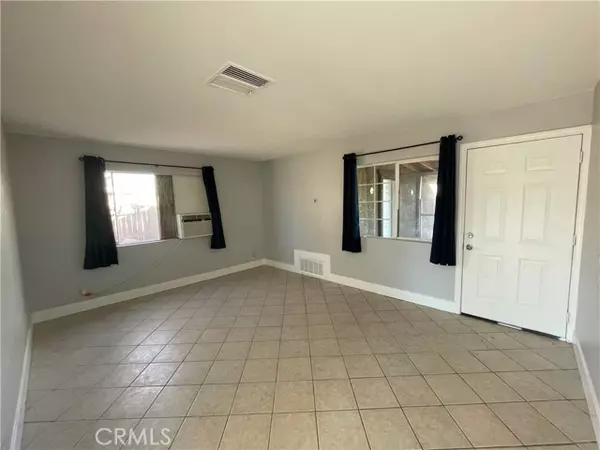
42815 Alexo Drive Lancaster, CA 93536
3 Beds
1 Bath
936 SqFt
UPDATED:
12/20/2024 07:35 AM
Key Details
Property Type Single Family Home
Sub Type Detached
Listing Status Active
Purchase Type For Sale
Square Footage 936 sqft
Price per Sqft $438
MLS Listing ID SR24247928
Style Detached
Bedrooms 3
Full Baths 1
Construction Status Turnkey,Updated/Remodeled
HOA Y/N No
Year Built 1971
Lot Size 7,022 Sqft
Acres 0.1612
Property Description
Bienvenido a Casa. Welcome to your beautifully renovated 3-bedroom, 1 bathroom with attached 2 car-garage home nestled in the heart of Lancaster. This charming home has undergone a stunning transformation, offering a seamless blend of comfort and style. As you step inside, you'll be greeted by the warm embrace of tile flooring that spans throughout the home, creating a sense of continuity and sophistication. Fresh interior paint adorns the walls, infusing every corner with a crisp, contemporary ambiance. Prepare to be impressed by the heart of the home - kitchen, designed for both function and flair. Laminate countertops provide ample space for meal prep, while modern white cabinets offer plenty of storage for your culinary essentials. Equipped with microwave oven and garbage disposal, this kitchen is sure to inspire your inner chef. The backyard boasts plenty of room for relaxing in the summer sun or hosting guests. Conveniently located in Lancaster, this home offers easy access to a myriad of amenities, including shops, restaurants, parks, and more. With its impeccable updates and prime location, this is a rare opportunity to experience modern living at its finest. Come see this home today before its gone!
Location
State CA
County Los Angeles
Area Lancaster (93536)
Zoning LRR17000*
Interior
Interior Features Laminate Counters
Cooling Central Forced Air
Flooring Tile
Equipment Disposal, Microwave, Refrigerator, Freezer, Gas Oven, Ice Maker, Gas Range
Appliance Disposal, Microwave, Refrigerator, Freezer, Gas Oven, Ice Maker, Gas Range
Laundry Garage
Exterior
Exterior Feature Stucco
Parking Features Garage - Two Door
Garage Spaces 2.0
Fence Wood
Utilities Available Electricity Connected, Natural Gas Available, Sewer Connected, Water Connected
View City Lights
Roof Type Shingle
Total Parking Spaces 2
Building
Story 1
Lot Size Range 4000-7499 SF
Sewer Public Sewer
Water Public
Architectural Style Contemporary
Level or Stories 1 Story
Construction Status Turnkey,Updated/Remodeled
Others
Monthly Total Fees $109
Miscellaneous Urban
Acceptable Financing Conventional
Listing Terms Conventional
Special Listing Condition Standard







