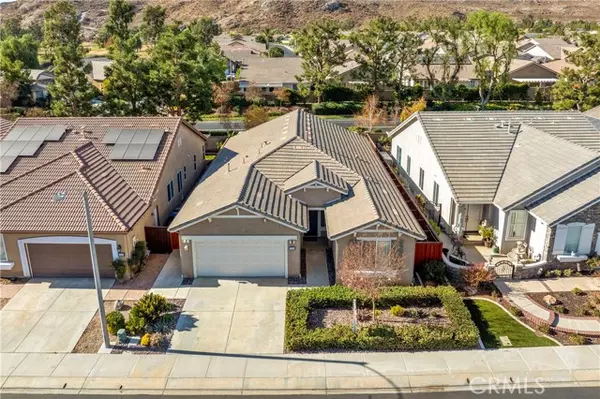
341 Chi Chi Circle Hemet, CA 92545
2 Beds
2 Baths
2,071 SqFt
UPDATED:
12/11/2024 09:46 PM
Key Details
Property Type Single Family Home
Sub Type Detached
Listing Status Active
Purchase Type For Sale
Square Footage 2,071 sqft
Price per Sqft $229
MLS Listing ID SW24242863
Style Detached
Bedrooms 2
Full Baths 2
Construction Status Turnkey
HOA Fees $184/mo
HOA Y/N Yes
Year Built 2005
Lot Size 5,227 Sqft
Acres 0.12
Property Description
Discover this Invitational 3 model home, ideally situated on a private cul-de-sac in the 55+ community of Four Seasons. This fully gated neighborhood offers 24/7 security and is surrounded by scenic hills and the Hemet Golf Course. This charming home boasts an open floor plan with vaulted ceilings, engineered hardwood and tile flooring throughout, and cozy carpet in the bedrooms. It features 2 bedrooms plus a versatile office/den. The kitchen is a chefs delight, with a nearly new refrigerator, a spacious layout, and a large island perfect for meal prep and entertaining. The low-maintenance backyard provides a peaceful outdoor space to enjoy. As a resident of Four Seasons, you'll have access to a wide range of amenities designed for the active senior lifestyle. Professional photos coming soon!
Location
State CA
County Riverside
Area Riv Cty-Hemet (92545)
Interior
Interior Features Pantry, Unfurnished
Heating Electric
Cooling Central Forced Air, Electric
Flooring Wood
Equipment Dishwasher, Disposal
Appliance Dishwasher, Disposal
Laundry Inside
Exterior
Exterior Feature Stucco, Frame
Parking Features Direct Garage Access, Garage, Garage - Single Door, Garage Door Opener
Garage Spaces 2.0
Pool Below Ground, Association
Utilities Available Cable Available, Cable Connected, Electricity Available, Electricity Connected, Natural Gas Available, Natural Gas Connected, Phone Available, Phone Connected, Sewer Available, Underground Utilities, Water Available, Sewer Connected, Water Connected
View Mountains/Hills, Neighborhood
Roof Type Spanish Tile
Total Parking Spaces 2
Building
Lot Description Cul-De-Sac, Curbs, Sidewalks, Landscaped
Story 1
Lot Size Range 4000-7499 SF
Sewer Public Sewer
Water Public
Architectural Style Ranch
Level or Stories 1 Story
Construction Status Turnkey
Others
Senior Community Other
Monthly Total Fees $184
Miscellaneous Storm Drains
Acceptable Financing Cash, Conventional, FHA, VA, Cash To New Loan
Listing Terms Cash, Conventional, FHA, VA, Cash To New Loan
Special Listing Condition Standard







