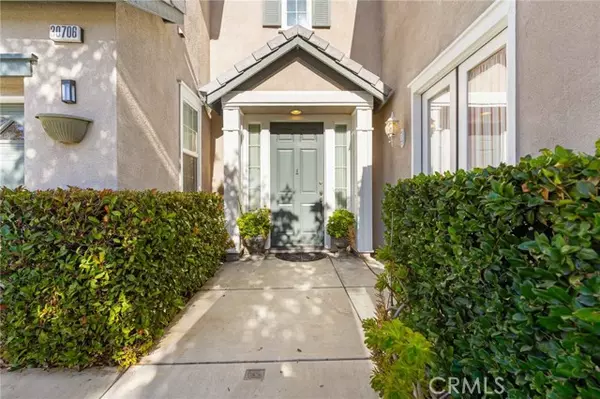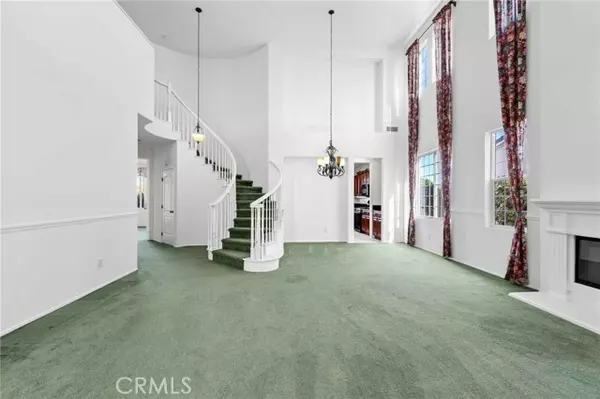
30706 Mcgowans Pass Murrieta, CA 92563
4 Beds
3 Baths
3,327 SqFt
OPEN HOUSE
Sun Dec 22, 11:30am - 2:00pm
UPDATED:
12/20/2024 07:34 AM
Key Details
Property Type Single Family Home
Sub Type Detached
Listing Status Active
Purchase Type For Sale
Square Footage 3,327 sqft
Price per Sqft $252
MLS Listing ID SW24245075
Style Detached
Bedrooms 4
Full Baths 3
Construction Status Turnkey
HOA Fees $49/mo
HOA Y/N Yes
Year Built 2003
Lot Size 6,534 Sqft
Acres 0.15
Property Description
Experience luxury in this stunning home in Central Park, one of Murrieta's most coveted neighborhoods. Upon entry, you're greeted by an expansive formal living and dining area, a dramatic spiral staircase, and soaring cathedral ceilingsideal for entertaining or relaxing in grandeur. The gourmet kitchen boasts cherry cabinetry, granite countertops, and a spacious island, perfect for meal prep or casual dining. Upstairs, 3 large bedrooms and a bonus loft overlook the grand living room, enhancing the home's sense of openness. Downstairs features another large bedroom with a bathroom for guests to utilize. The low-maintenance backyard offers privacy, mature trees, and breathtaking views, while the quiet cul-de-sac location ensures peace and seclusion. With a remodeled clubhouse and access to top-rated Temecula schools, shopping, dining, and freeways, this property provides unmatched value. Plus, with low taxes, low monthly HOA and a paid-off Solar System, this home is an exceptional find. Schedule a tour today!
Location
State CA
County Riverside
Area Riv Cty-Murrieta (92563)
Zoning SP ZONE
Interior
Interior Features Two Story Ceilings
Cooling Central Forced Air
Flooring Carpet, Tile
Fireplaces Type FP in Family Room
Equipment Dishwasher, Dryer, Microwave, Refrigerator, Gas Oven, Gas Range
Appliance Dishwasher, Dryer, Microwave, Refrigerator, Gas Oven, Gas Range
Exterior
Parking Features Garage
Garage Spaces 2.0
Fence Wood
Pool Community/Common
Utilities Available Electricity Available
View Neighborhood
Roof Type Tile/Clay
Total Parking Spaces 4
Building
Lot Description Cul-De-Sac
Story 2
Lot Size Range 4000-7499 SF
Sewer Public Sewer
Water Public
Architectural Style Contemporary
Level or Stories 2 Story
Construction Status Turnkey
Others
Monthly Total Fees $134
Acceptable Financing Cash, Conventional, FHA, VA, Cash To Existing Loan, Cash To New Loan
Listing Terms Cash, Conventional, FHA, VA, Cash To Existing Loan, Cash To New Loan
Special Listing Condition Standard







