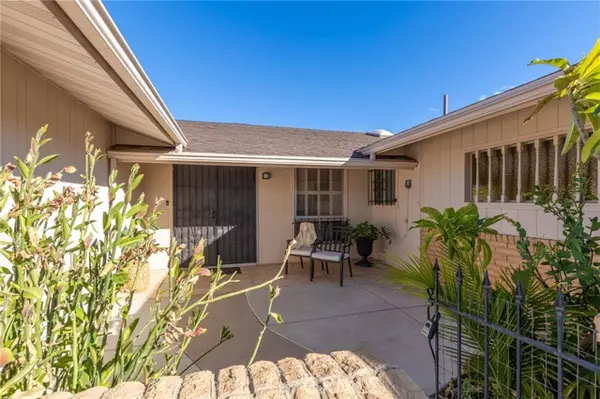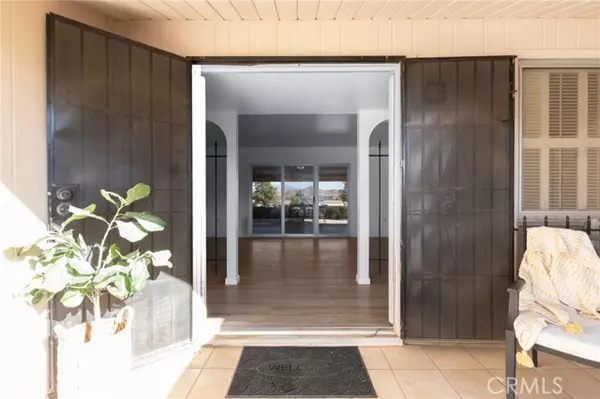28580 Portsmouth Drive Menifee, CA 92586
3 Beds
3 Baths
1,941 SqFt
UPDATED:
01/04/2025 08:11 AM
Key Details
Property Type Single Family Home
Sub Type Detached
Listing Status Pending
Purchase Type For Sale
Square Footage 1,941 sqft
Price per Sqft $218
MLS Listing ID SW24244670
Style Detached
Bedrooms 3
Full Baths 2
Half Baths 1
Construction Status Fixer,Repairs Cosmetic
HOA Fees $420/ann
HOA Y/N Yes
Year Built 1966
Lot Size 7,405 Sqft
Acres 0.17
Property Description
Dreamers Welcome! This ranch-style home is a blank canvas ready for you to decorate just how you want! Enter through a charming, gated courtyard and welcoming double door entry. The kitchen, dining, laundry room, and half bath are on the right side of the home. The left side has 3 bedrooms and 2 full bathrooms. The large rectangular family room is right there as you enter. The patio is accessible through a large sliding glass door, which opens to a beautiful, private back patio with oversized pergola draped in Edison lightbulbs and stainless-steel fan and NO rear neighbors so you can enjoy the company of your loved ones! A heavy-duty shed ideal for tools and extra storage is left of the pergola. Like many traditional patio homes, the backyard patio has 3 entry points. You can access it from the center of the home where the family room is, from the right side of the home where the kitchen is, and from the left side of the home through the Master bedroom. When you are standing in the entryway and go right, you will find the kitchen, dining, half bath, utility room with washer and dryer hookups, and door to the two-car garage. The garage offers a workshop for fun projects or additional storage. The kitchen features lots of natural light from the skylights and a large bar top for serving your favorite meals. The kitchen is large enough for a breakfast nook and formal dining room. On the left side of the entry, you will find 3 bedrooms with its own closet: the Master with en-suite, 2 bedrooms, full bathroom, hallway storage, and additional linen closet lined with cedar. The Master bath has a walk-in shower and vanity sink that is wheelchair accessible. The second bathroom has a shower and tub combo with a vanity sink that is also wheelchair accessible. With no interior steps, large exterior doors, and wheelchair accessible vanities, this home is handicap friendly! This 55+ community is close to shopping, restaurants, medical facilities, banks, post office, and so much more. You have access to the Sun City Civic Centers vibrant club house with 2 pools, jacuzzi, tennis courts, horseshoe pits, lawn bowling, fitness center, indoor shuffleboard court and weekly activities like pickleball, bingo, yoga, pottery and much more. This charmer has many desirable features and is priced to sell. This home has a VA loan and is assumable.
Location
State CA
County Riverside
Area Riv Cty-Sun City (92586)
Zoning R-2A
Interior
Interior Features Phone System
Cooling Central Forced Air
Flooring Linoleum/Vinyl
Equipment Disposal, Microwave, Gas Oven, Gas Stove
Appliance Disposal, Microwave, Gas Oven, Gas Stove
Laundry Laundry Room, Inside
Exterior
Exterior Feature Stucco, Concrete, Frame, Glass
Parking Features Garage - Two Door, Garage Door Opener
Garage Spaces 2.0
Fence Wrought Iron, Wood
Pool Below Ground, Community/Common, Association, Gunite, Fenced
Utilities Available Cable Connected, Electricity Connected, Natural Gas Connected, Phone Connected, Sewer Connected, Water Connected
View Golf Course, Mountains/Hills, Panoramic, Meadow, Neighborhood, Trees/Woods
Roof Type Shingle
Total Parking Spaces 5
Building
Lot Description Curbs, Easement Access, Sidewalks, Landscaped
Story 1
Lot Size Range 4000-7499 SF
Sewer Public Sewer
Water Public
Architectural Style Traditional
Level or Stories 1 Story
Construction Status Fixer,Repairs Cosmetic
Others
Senior Community Other
Monthly Total Fees $39
Miscellaneous Suburban
Acceptable Financing Cash, Conventional, FHA, Lease Option, VA, Submit
Listing Terms Cash, Conventional, FHA, Lease Option, VA, Submit
Special Listing Condition Standard






