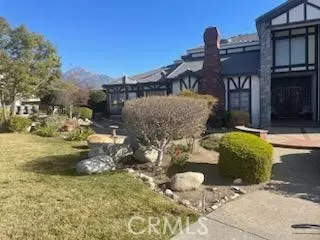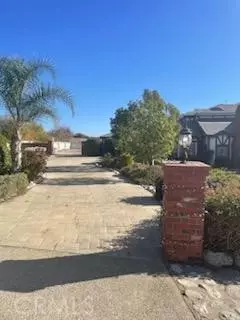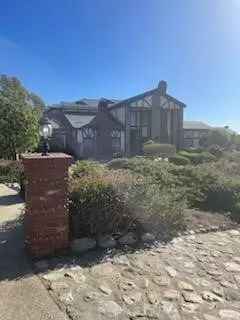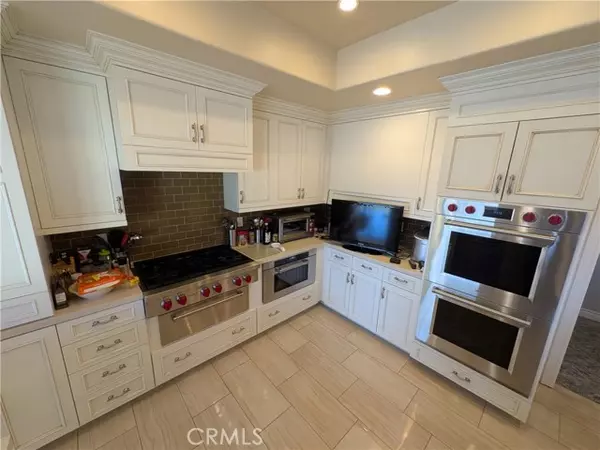REQUEST A TOUR If you would like to see this home without being there in person, select the "Virtual Tour" option and your agent will contact you to discuss available opportunities.
In-PersonVirtual Tour

$ 3,500,000
Est. payment /mo
Active
3742 Hollins Avenue Claremont, CA 91711
6 Beds
5 Baths
7,395 SqFt
UPDATED:
12/13/2024 06:57 AM
Key Details
Property Type Single Family Home
Sub Type Detached
Listing Status Active
Purchase Type For Sale
Square Footage 7,395 sqft
Price per Sqft $473
MLS Listing ID CV24245604
Style Detached
Bedrooms 6
Full Baths 5
HOA Y/N No
Year Built 1989
Lot Size 0.811 Acres
Acres 0.8113
Property Description
Nestled beneath Mt. Baldy, this majestic two-story English Tudor-style estate boasts 7,018 sq. ft. of spacious living situated on a 35,327 sq. ft. lot in Northeast Claremont. Greeting you as you enter is a resplendent double door entry, elegant marble flooring, and a beautiful staircase. Walking throughout, you will notice the detailed woodwork, high coffered ceiling, and an overabundance of natural light. Featuring two master en-suites on each floor with a Jacuzzi tub and four additional bedrooms and bathrooms, this exquisite house is ideal for a private retreat and for entertaining! Living spaces include a grand step-down formal living room, a dining room, a sitting room, a library with built-in shelves, an office, a wine cellar, four fireplaces, and a great family room with a wet bar and game room. The spacious kitchen has a center island, a breakfast nook, and two generous sets of stove tops, dishwashers, and Sub-Zero refrigerators.
Nestled beneath Mt. Baldy, this majestic two-story English Tudor-style estate boasts 7,018 sq. ft. of spacious living situated on a 35,327 sq. ft. lot in Northeast Claremont. Greeting you as you enter is a resplendent double door entry, elegant marble flooring, and a beautiful staircase. Walking throughout, you will notice the detailed woodwork, high coffered ceiling, and an overabundance of natural light. Featuring two master en-suites on each floor with a Jacuzzi tub and four additional bedrooms and bathrooms, this exquisite house is ideal for a private retreat and for entertaining! Living spaces include a grand step-down formal living room, a dining room, a sitting room, a library with built-in shelves, an office, a wine cellar, four fireplaces, and a great family room with a wet bar and game room. The spacious kitchen has a center island, a breakfast nook, and two generous sets of stove tops, dishwashers, and Sub-Zero refrigerators.
Nestled beneath Mt. Baldy, this majestic two-story English Tudor-style estate boasts 7,018 sq. ft. of spacious living situated on a 35,327 sq. ft. lot in Northeast Claremont. Greeting you as you enter is a resplendent double door entry, elegant marble flooring, and a beautiful staircase. Walking throughout, you will notice the detailed woodwork, high coffered ceiling, and an overabundance of natural light. Featuring two master en-suites on each floor with a Jacuzzi tub and four additional bedrooms and bathrooms, this exquisite house is ideal for a private retreat and for entertaining! Living spaces include a grand step-down formal living room, a dining room, a sitting room, a library with built-in shelves, an office, a wine cellar, four fireplaces, and a great family room with a wet bar and game room. The spacious kitchen has a center island, a breakfast nook, and two generous sets of stove tops, dishwashers, and Sub-Zero refrigerators.
Location
State CA
County Los Angeles
Area Claremont (91711)
Zoning CLRA1*
Interior
Cooling Central Forced Air
Fireplaces Type FP in Family Room
Laundry Inside
Exterior
Garage Spaces 3.0
Total Parking Spaces 3
Building
Story 2
Sewer Public Sewer
Water Public
Level or Stories 1 Story
Others
Monthly Total Fees $250
Miscellaneous Suburban
Acceptable Financing Cash, Conventional
Listing Terms Cash, Conventional
Special Listing Condition Standard

Listed by Daryl Beans • DSB REAL ESTATE






