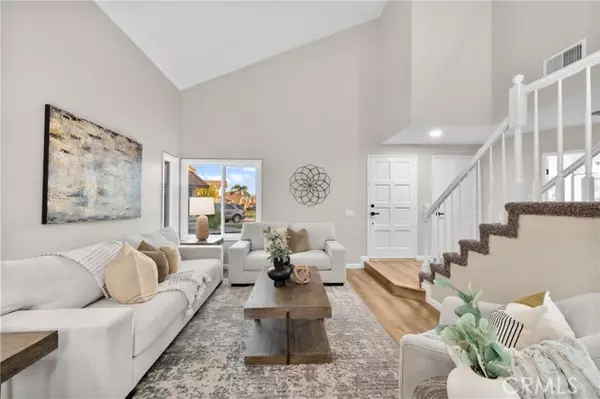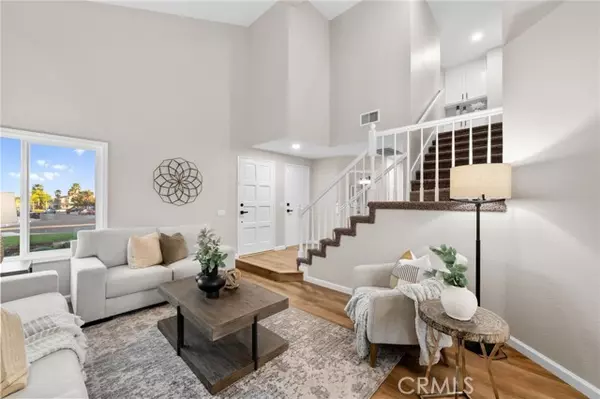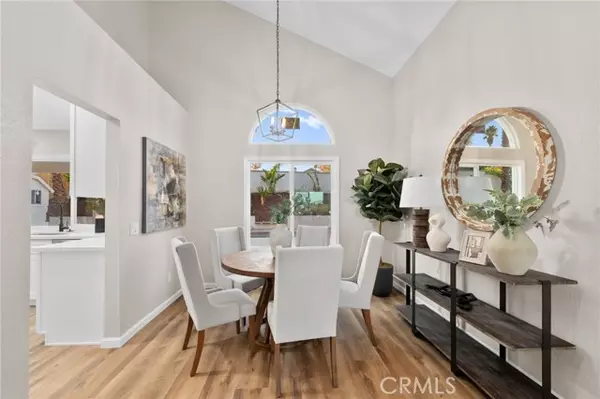
24392 Oakridge Circle Murrieta, CA 92562
5 Beds
3 Baths
1,970 SqFt
UPDATED:
12/10/2024 06:31 AM
Key Details
Property Type Single Family Home
Sub Type Detached
Listing Status Pending
Purchase Type For Sale
Square Footage 1,970 sqft
Price per Sqft $342
MLS Listing ID SW24244204
Style Detached
Bedrooms 5
Full Baths 3
Construction Status Turnkey
HOA Y/N No
Year Built 1987
Lot Size 7,405 Sqft
Acres 0.17
Property Description
Welcome to this Turnkey 5-bedroom, 3-bathroom POOL home in Murrieta, perfectly situated at the end of a quiet cul-de-sac. This home greets you with a spacious layout and high ceilings that create an open, airy feel. The formal living room flows effortlessly into the dining room, making it ideal for entertaining. The beautifully redesigned kitchen boasts sleek white shaker cabinets, quartz countertops, farmhouse sink, and brand-new appliances, offering both elegance and functionality. The first floor features a convenient bedroom and full bathroom, perfect for guests or a home office. Upstairs, youll find 4 more spacious bedrooms, including the primary suite with a private balcony overlooking the sparkling pool and backyardthe perfect spot for morning coffee or evening relaxation. The backyard offers a private oasis featuring refreshing pool and spa surrounded low maintenance landscaping- ideal for lounging and entertaining.The property also includes a versatile 2.5-car garage with extra space for a workshop or additional storage. Enjoy the comfort of a brand-new HVAC system, energy efficiency of new windows, and so much more. With low taxes, no HOA, and a location in a top-rated school district, this home offers everything you have been looking for in a home.
Location
State CA
County Riverside
Area Riv Cty-Murrieta (92562)
Interior
Interior Features Recessed Lighting
Cooling Central Forced Air
Flooring Carpet, Linoleum/Vinyl
Fireplaces Type FP in Living Room
Equipment Dishwasher, Disposal, Microwave, Gas Oven, Gas Range
Appliance Dishwasher, Disposal, Microwave, Gas Oven, Gas Range
Laundry Garage
Exterior
Parking Features Garage
Garage Spaces 2.0
Fence Stucco Wall, Wood
Pool Below Ground, Private
Utilities Available Natural Gas Connected, Sewer Connected, Water Connected
View Neighborhood, City Lights
Roof Type Tile/Clay
Total Parking Spaces 2
Building
Lot Description Cul-De-Sac, Sidewalks
Story 2
Lot Size Range 4000-7499 SF
Sewer Public Sewer
Water Public
Level or Stories 2 Story
Construction Status Turnkey
Others
Monthly Total Fees $18
Miscellaneous Storm Drains
Acceptable Financing Cash, Conventional, Exchange, FHA, VA, Cash To New Loan
Listing Terms Cash, Conventional, Exchange, FHA, VA, Cash To New Loan
Special Listing Condition Standard







