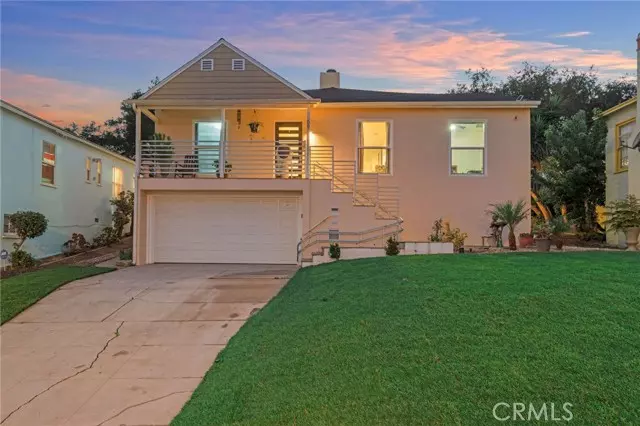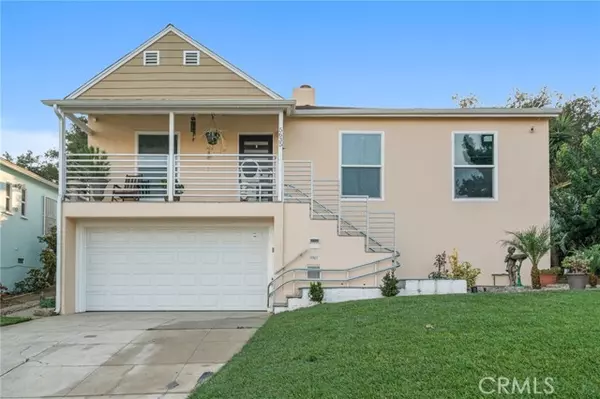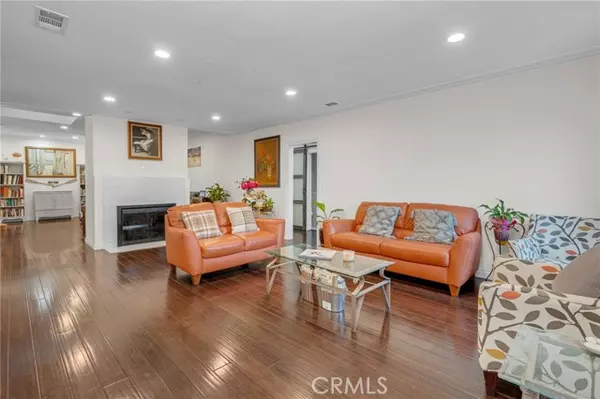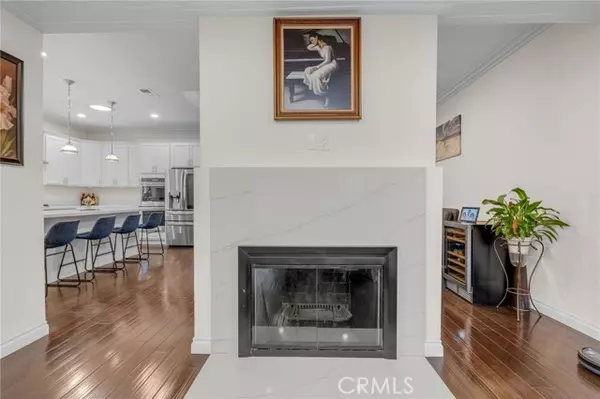
5635 S Verdun Avenue Los Angeles, CA 90043
4 Beds
3 Baths
2,554 SqFt
UPDATED:
12/22/2024 07:36 AM
Key Details
Property Type Single Family Home
Sub Type Detached
Listing Status Active
Purchase Type For Sale
Square Footage 2,554 sqft
Price per Sqft $626
MLS Listing ID SB24244370
Style Detached
Bedrooms 4
Full Baths 3
HOA Y/N No
Year Built 1938
Lot Size 8,738 Sqft
Acres 0.2006
Property Description
Welcome to this beautifully updated 4-bedroom, 3-bathroom turn-key home in the highly sought-after Windsor Hills neighborhood. Thoughtfully designed with abundant natural light, the home features a large skylight in the family room and additional skylights throughout, creating a bright and inviting atmosphere. Boasting an open floor plan, the spacious kitchen seamlessly flows into the family room and features a large island, perfect for entertaining. The primary suite is privately tucked away at the back of the home, complete with a luxurious ensuite, a generous walk-in closet, and direct access to the expansive backyard. The backyard includes a large swim spa, ideal for relaxation and recreation. An adjacent bedroom also features a private ensuite, making it perfect for guests or family members. Each bedroom is equipped with its own mini-split A/C system for personalized comfort. The expansive backyard offers a serene and quiet space to unwind. Additional highlights include a charming porch with scenic views, an attached 2-car garage, and a separate laundry room. This home perfectly combines comfort and functionality, with the added benefit of an additional room that can be used as a bedroom, office, or home gym in one of the citys most desirable neighborhoods!
Location
State CA
County Los Angeles
Area Los Angeles (90043)
Zoning LCR1YY
Interior
Interior Features Balcony
Cooling Central Forced Air
Flooring Laminate
Fireplaces Type FP in Living Room
Equipment Dishwasher, Disposal, Double Oven, Gas Stove
Appliance Dishwasher, Disposal, Double Oven, Gas Stove
Laundry Laundry Room
Exterior
Garage Spaces 2.0
Pool Above Ground, Exercise, Private
Utilities Available Electricity Connected, Natural Gas Connected, Sewer Connected, Water Connected
View Peek-A-Boo, Trees/Woods
Total Parking Spaces 2
Building
Lot Description Curbs, Sidewalks
Story 1
Lot Size Range 7500-10889 SF
Sewer Public Sewer
Water Public
Level or Stories 1 Story
Others
Monthly Total Fees $72
Miscellaneous Urban
Acceptable Financing Cash, Conventional, FHA
Listing Terms Cash, Conventional, FHA
Special Listing Condition Standard







