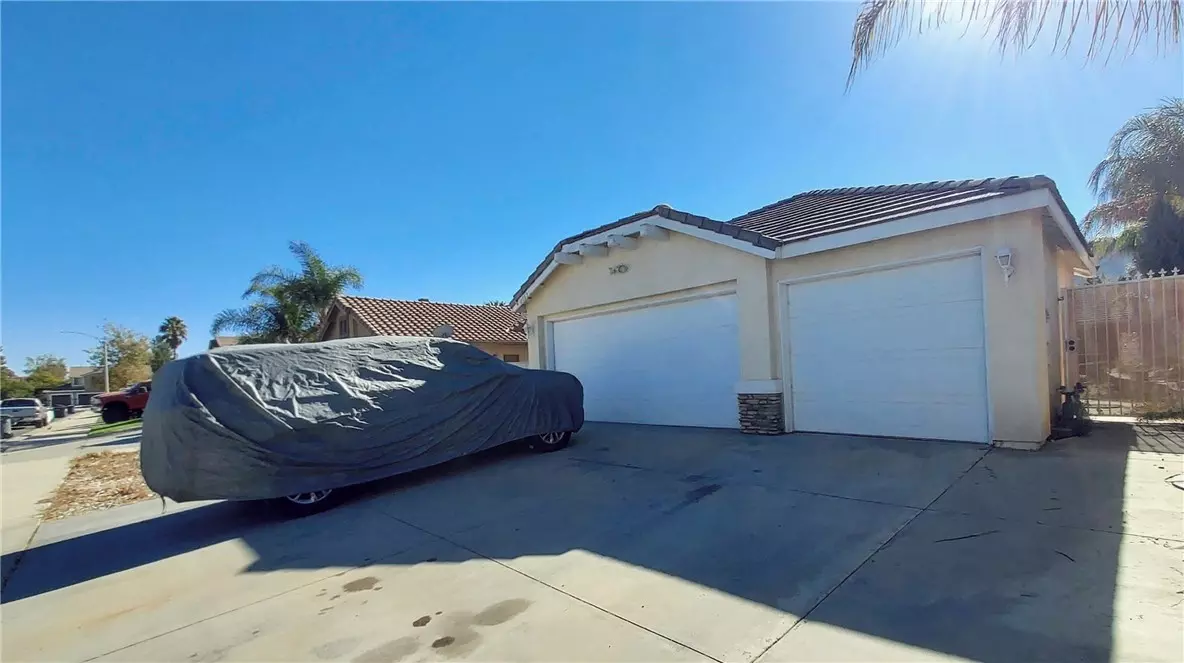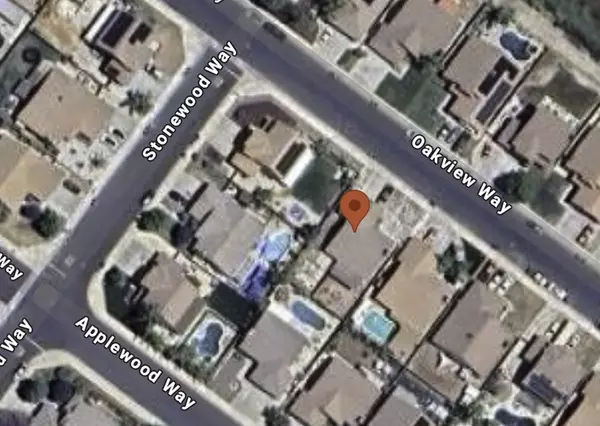
18885 Oakview Way Lake Elsinore, CA 92530
3 Beds
2 Baths
1,304 SqFt
UPDATED:
12/21/2024 07:35 PM
Key Details
Property Type Single Family Home
Sub Type Detached
Listing Status Active
Purchase Type For Sale
Square Footage 1,304 sqft
Price per Sqft $398
MLS Listing ID GD24243870
Style Detached
Bedrooms 3
Full Baths 2
HOA Y/N No
Year Built 2001
Lot Size 6,970 Sqft
Acres 0.16
Property Description
NO HOA, you own the land! INVESTMENT SALE, DO NOT DISTURB OCCUPANTS. 2001 built single-story residence offering a solid foundation for both investors and future homeowners. Located walking distance to downtown Lake Elsinore, which is currently being revitalized. Car enthusiasts will appreciate the expansive, oversized garage, which accommodates three vehicles through two rolling gates. With three bedrooms and two bathrooms this 2001 built home is a solid structure with good bones. Whether you're looking for an investment property or a future family home, this property presents a great opportunity. Many addition and ADU opportunities with NO HOA. The City of Lake Elsinore's vibrant downtown is undergoing an exciting transformation. Rediscover Downtown is a series of seven current and future projects designed to enhance the downtown corridor. These civic improvements aim to improve the City's infrastructure, aesthetics, and public spaces, fostering a stronger sense of community and boosting local businesses while preserving downtown's historic charm and character. With a $67.5 million investment in our future, we're building a more connected, accessible, and beautiful downtown that residents and visitors will enjoy for years to come. PLEASE DO NOT DISTURB OCCUPANTS, MONTH TO MONTH LEASE @ TWO THOUSAND TWO HUNDRED AND TWENTY FOUR DOLLARS PER MONTH.($2,224). Buyer to verify all information, there is a full property inspection report and sale package available by request.
Location
State CA
County Riverside
Area Riv Cty-Lake Elsinore (92530)
Interior
Interior Features Granite Counters
Cooling Central Forced Air
Fireplaces Type Gas, Masonry, Raised Hearth, Two Way
Equipment 6 Burner Stove
Appliance 6 Burner Stove
Laundry Inside
Exterior
Parking Features Direct Garage Access, Garage, Garage - Single Door, Garage - Two Door
Garage Spaces 3.0
View Mountains/Hills, Peek-A-Boo
Total Parking Spaces 3
Building
Lot Description Curbs, Sidewalks
Story 1
Lot Size Range 4000-7499 SF
Sewer Public Sewer
Water Public
Level or Stories 1 Story
Others
Monthly Total Fees $44
Miscellaneous Value in Land,Foothills,Gutters,Mountainous,Suburban,Urban
Acceptable Financing Conventional, Submit
Listing Terms Conventional, Submit
Special Listing Condition Standard




