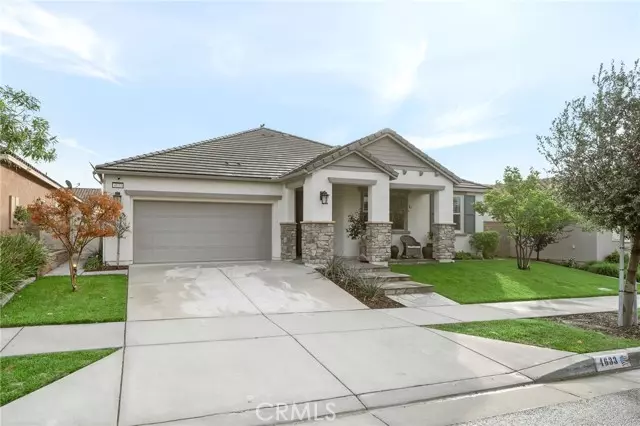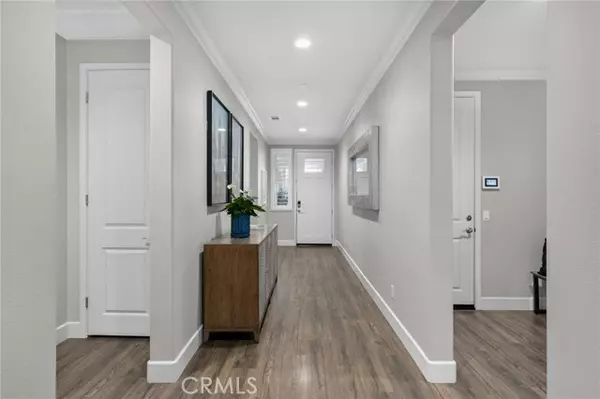4633 S Castle Lane Ontario, CA 91762
4 Beds
3 Baths
2,610 SqFt
UPDATED:
01/02/2025 08:06 PM
Key Details
Property Type Single Family Home
Sub Type Detached
Listing Status Contingent
Purchase Type For Sale
Square Footage 2,610 sqft
Price per Sqft $348
MLS Listing ID CV24242924
Style Detached
Bedrooms 4
Full Baths 2
Half Baths 1
Construction Status Updated/Remodeled
HOA Fees $142/mo
HOA Y/N Yes
Year Built 2019
Lot Size 6,300 Sqft
Acres 0.1446
Property Description
This charming single-story home in the desirable Parkview community of Ontario Ranch offers the perfect blend of comfort and modern living. Featuring 4 spacious bedrooms and 2.5 bathrooms, the home is designed with a thoughtful floor plan that ensures both privacy and open living spaces. The rooms are generously sized, offering ample separation and flexibility for family living. The home's interior boasts updated flooring and elegant crown molding throughout, giving it a fresh and sophisticated feel. The living room and kitchen are ideal for hosting guests, with an open layout that encourages flow and interaction. Whether you're entertaining in the living area or cooking in the well-designed kitchen, this space is perfect for gatherings. Outside, the front of the home is beautifully landscaped, adding to the curb appeal and creating a welcoming atmosphere. As part of the Parkview community, residents enjoy access to family-friendly parks and a sense of neighborhood camaraderie. The location is also incredibly convenient, with nearby shopping centers and restaurants just a short drive away. This home is the perfect choice for those looking for a move-in-ready, family-oriented community with modern upgrades and easy access to amenities. Come, See This Home Before Its TOO Late!
Location
State CA
County San Bernardino
Area Ontario (91762)
Interior
Interior Features Recessed Lighting
Cooling Central Forced Air
Equipment Microwave, Double Oven, Gas Stove
Appliance Microwave, Double Oven, Gas Stove
Laundry Laundry Room
Exterior
Parking Features Direct Garage Access, Garage
Garage Spaces 2.0
Pool Association
Utilities Available See Remarks
Roof Type Tile/Clay
Total Parking Spaces 2
Building
Lot Description Sidewalks
Story 1
Lot Size Range 4000-7499 SF
Sewer Public Sewer
Water Public
Level or Stories 1 Story
Construction Status Updated/Remodeled
Others
Monthly Total Fees $581
Miscellaneous Suburban
Acceptable Financing Cash, Conventional, Exchange, FHA, VA, Cash To New Loan, Submit
Listing Terms Cash, Conventional, Exchange, FHA, VA, Cash To New Loan, Submit
Special Listing Condition Standard






