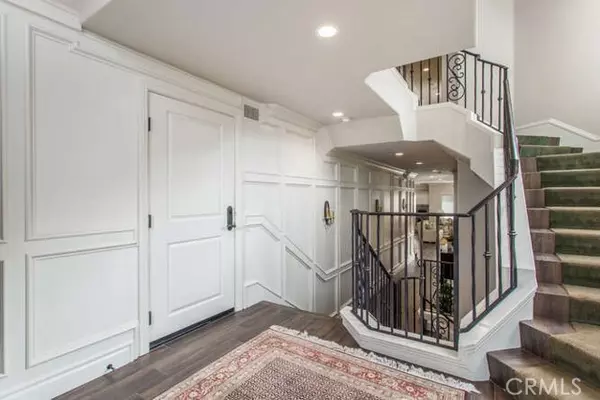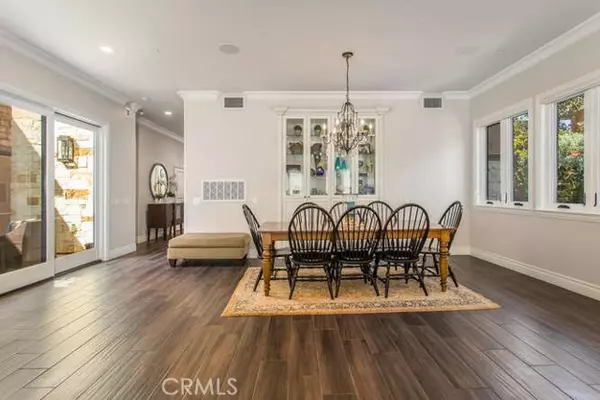REQUEST A TOUR If you would like to see this home without being there in person, select the "Virtual Tour" option and your agent will contact you to discuss available opportunities.
In-PersonVirtual Tour

$ 23,900
Active
352 Hazel Drive Corona Del Mar, CA 92625
6 Beds
8 Baths
5,227 SqFt
UPDATED:
12/11/2024 06:49 AM
Key Details
Property Type Single Family Home
Sub Type Detached
Listing Status Active
Purchase Type For Rent
Square Footage 5,227 sqft
MLS Listing ID IG24242579
Bedrooms 6
Full Baths 7
Half Baths 1
Property Description
5,227 square feet, 1,100 square feet third floor deck 762 covered. 4 car tandem garage with built in cabinets and epoxied floor. Desirable Corona del Mar village, walking distance to restaurants, shops, and beautiful beaches. Professional kitchen with Viking stainless steel appliances, six burner gas range with dual ovens. Custom cabinets and enormous quartz island. The resort style upstairs bonus room perfect for a second family/TV room with full kitchen, quartz counters, indoor outdoor bar area. Ocean view deck features pool table, dining area, and a fire pit. 6 bedrooms, 7 full baths and 1 powder room. Large master bedroom with two walk-in closets, bathroom with quartz ice white counter tops, beautiful tub and walk-in shower. Four bedrooms with full bathrooms, heat fans in every bathroom, granite counters and custom cabinets. A large bedroom suite with walk-in closet and kitchenette. Elevator, sprinklers, wired smoke and burglar alarm system. CAT V wiring for cable Porcelain wood flooring throughout the home except carpet in all but one bedroom. Pets negotiable. No smoking
5,227 square feet, 1,100 square feet third floor deck 762 covered. 4 car tandem garage with built in cabinets and epoxied floor. Desirable Corona del Mar village, walking distance to restaurants, shops, and beautiful beaches. Professional kitchen with Viking stainless steel appliances, six burner gas range with dual ovens. Custom cabinets and enormous quartz island. The resort style upstairs bonus room perfect for a second family/TV room with full kitchen, quartz counters, indoor outdoor bar area. Ocean view deck features pool table, dining area, and a fire pit. 6 bedrooms, 7 full baths and 1 powder room. Large master bedroom with two walk-in closets, bathroom with quartz ice white counter tops, beautiful tub and walk-in shower. Four bedrooms with full bathrooms, heat fans in every bathroom, granite counters and custom cabinets. A large bedroom suite with walk-in closet and kitchenette. Elevator, sprinklers, wired smoke and burglar alarm system. CAT V wiring for cable Porcelain wood flooring throughout the home except carpet in all but one bedroom. Pets negotiable. No smoking
5,227 square feet, 1,100 square feet third floor deck 762 covered. 4 car tandem garage with built in cabinets and epoxied floor. Desirable Corona del Mar village, walking distance to restaurants, shops, and beautiful beaches. Professional kitchen with Viking stainless steel appliances, six burner gas range with dual ovens. Custom cabinets and enormous quartz island. The resort style upstairs bonus room perfect for a second family/TV room with full kitchen, quartz counters, indoor outdoor bar area. Ocean view deck features pool table, dining area, and a fire pit. 6 bedrooms, 7 full baths and 1 powder room. Large master bedroom with two walk-in closets, bathroom with quartz ice white counter tops, beautiful tub and walk-in shower. Four bedrooms with full bathrooms, heat fans in every bathroom, granite counters and custom cabinets. A large bedroom suite with walk-in closet and kitchenette. Elevator, sprinklers, wired smoke and burglar alarm system. CAT V wiring for cable Porcelain wood flooring throughout the home except carpet in all but one bedroom. Pets negotiable. No smoking
Location
State CA
County Orange
Area Oc - Corona Del Mar (92625)
Zoning Builder
Interior
Cooling Zoned Area(s)
Flooring Carpet, Other/Remarks
Equipment Dryer, Washer
Laundry Laundry Room
Exterior
Parking Features Tandem
Garage Spaces 4.0
Total Parking Spaces 4
Building
Lot Description Sidewalks
Story 4
Lot Size Range 4000-7499 SF
Level or Stories 3 Story
Others
Miscellaneous Elevators/Stairclimber
Pets Allowed Allowed w/Restrictions

Listed by Joseph Catanzarite • AEGIS PROPERTIES INC






