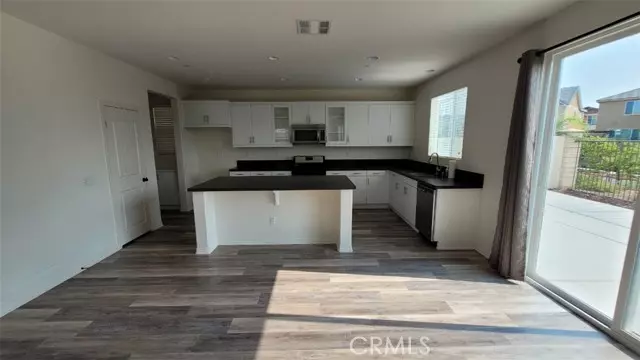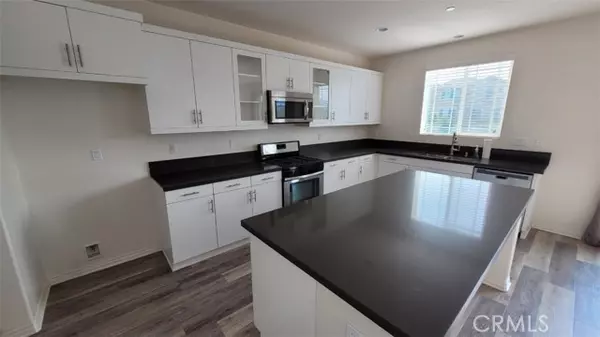REQUEST A TOUR If you would like to see this home without being there in person, select the "Virtual Tour" option and your agent will contact you to discuss available opportunities.
In-PersonVirtual Tour

$ 4,200
Active
22056 Windham Way Saugus, CA 91350
4 Beds
3 Baths
2,132 SqFt
UPDATED:
12/20/2024 07:36 AM
Key Details
Property Type Single Family Home
Sub Type Detached
Listing Status Active
Purchase Type For Rent
Square Footage 2,132 sqft
MLS Listing ID SR24242264
Bedrooms 4
Full Baths 3
Property Description
Gated community In Beazer Homes Providence. Open living spaces kitchen boasts of granite counters accenting dark wood cabinets. Upstairs bedrooms are generous in size and sunny downstairs bedroom. Master bedroom offers with en suite master bathroom which includes dual sinks separate tub and shower and large walk-in closet. All four bedrooms are wired for the ceiling. 1 Bedroom downstairs with a full bath on the first floor. Plan 2 is a two-story home with 4 bedrooms 3 bathrooms and 2nd floor Master Suite. -Foyer provides a large space to welcome guests into your home. -Entertain guests while preparing gourmet meals in this open-concept kitchen and great room. -Master bedroom is located in the back of the home for the best exterior views and natural light. -Spa-inspired luxury abounds in the deluxe master bath complete with a separate shower and soaking tub. -Spacious walk-in closet located conveniently off the master bedroom. -Secondary bedrooms and closets are designed with optimal size to fit the needs of your family and guests. -Abundant storage in the convenient upstairs laundry room.
Gated community In Beazer Homes Providence. Open living spaces kitchen boasts of granite counters accenting dark wood cabinets. Upstairs bedrooms are generous in size and sunny downstairs bedroom. Master bedroom offers with en suite master bathroom which includes dual sinks separate tub and shower and large walk-in closet. All four bedrooms are wired for the ceiling. 1 Bedroom downstairs with a full bath on the first floor. Plan 2 is a two-story home with 4 bedrooms 3 bathrooms and 2nd floor Master Suite. -Foyer provides a large space to welcome guests into your home. -Entertain guests while preparing gourmet meals in this open-concept kitchen and great room. -Master bedroom is located in the back of the home for the best exterior views and natural light. -Spa-inspired luxury abounds in the deluxe master bath complete with a separate shower and soaking tub. -Spacious walk-in closet located conveniently off the master bedroom. -Secondary bedrooms and closets are designed with optimal size to fit the needs of your family and guests. -Abundant storage in the convenient upstairs laundry room.
Gated community In Beazer Homes Providence. Open living spaces kitchen boasts of granite counters accenting dark wood cabinets. Upstairs bedrooms are generous in size and sunny downstairs bedroom. Master bedroom offers with en suite master bathroom which includes dual sinks separate tub and shower and large walk-in closet. All four bedrooms are wired for the ceiling. 1 Bedroom downstairs with a full bath on the first floor. Plan 2 is a two-story home with 4 bedrooms 3 bathrooms and 2nd floor Master Suite. -Foyer provides a large space to welcome guests into your home. -Entertain guests while preparing gourmet meals in this open-concept kitchen and great room. -Master bedroom is located in the back of the home for the best exterior views and natural light. -Spa-inspired luxury abounds in the deluxe master bath complete with a separate shower and soaking tub. -Spacious walk-in closet located conveniently off the master bedroom. -Secondary bedrooms and closets are designed with optimal size to fit the needs of your family and guests. -Abundant storage in the convenient upstairs laundry room.
Location
State CA
County Los Angeles
Area Santa Clarita (91350)
Zoning Builder
Interior
Cooling Central Forced Air
Furnishings No
Laundry Laundry Room
Exterior
Parking Features Converted, Gated
Garage Spaces 2.0
Total Parking Spaces 2
Building
Lot Description Sidewalks
Story 2
Lot Size Range 1-3999 SF
Sewer Sewer Connected
Level or Stories 2 Story
Others
Pets Allowed Allowed w/Restrictions

Listed by Potjanee Srisaereenuwat • Engel & Volkers Santa Clarita






