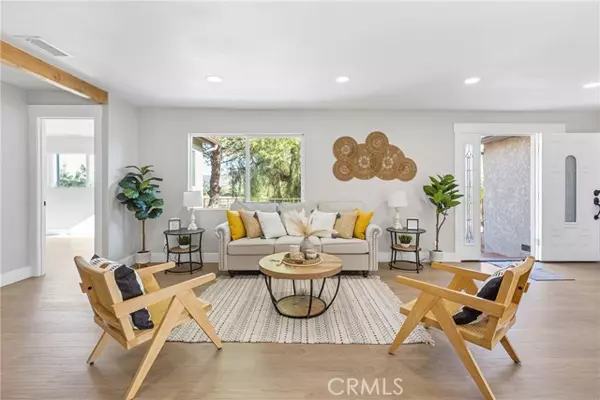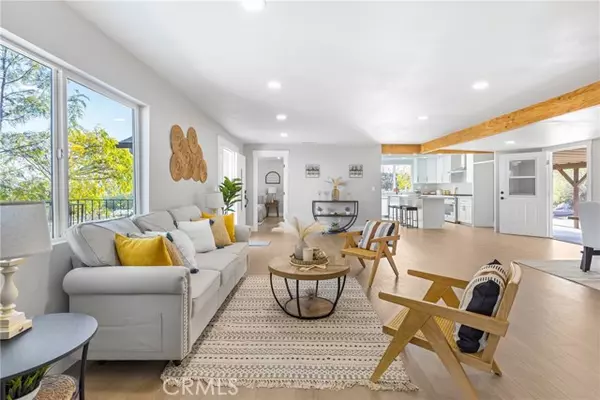
5269 Felspar Street Jurupa Valley, CA 92509
4 Beds
2 Baths
2,226 SqFt
OPEN HOUSE
Sun Dec 22, 11:00am - 3:00pm
UPDATED:
12/23/2024 12:04 AM
Key Details
Property Type Single Family Home
Sub Type Detached
Listing Status Active
Purchase Type For Sale
Square Footage 2,226 sqft
Price per Sqft $404
MLS Listing ID IG24232640
Style Detached
Bedrooms 4
Full Baths 2
Construction Status Turnkey,Updated/Remodeled
HOA Y/N No
Year Built 1947
Lot Size 1.310 Acres
Acres 1.31
Lot Dimensions 57,063 sq ft
Property Description
Experience the best of modern living with this one-of-a-kind, beautifully remodeled home that offers unparalleled comfort and versatility. Featuring four spacious bedrooms plus a bonus room perfect for a home office or playroom, and two well-appointed bathrooms, this property is designed to meet all your needs. Step into the stunning remodeled kitchen that seamlessly flows into the open-concept living and dining areas, creating an inviting space for entertaining and everyday living. The thoughtful layout enhances the homes modern appeal while maintaining a warm and welcoming atmosphere. Nestled on an impressive 1.3-acre lot, this horse property boasts breathtaking views and offers endless possibilities for outdoor activities. Recent updates include new plumbing, new electrical wiring, a new water heater. Central AC and central heating to ensure a comfortable and worry-free living experience. With ample space for a potential Jr ADU plus an ADU (Accessory Dwelling Unit), this property opens up opportunities for additional income, guest accommodations, or multi-generational living. The expansive grounds provide the perfect backdrop for equestrian pursuits, gardening, or simply enjoying the serene landscape. Dont miss the chance to own this unique property that combines modern elegance, functional space, and limitless potentialtruly a rare find in todays market.
Location
State CA
County Riverside
Area Riv Cty-Riverside (92509)
Zoning A-1
Interior
Interior Features Beamed Ceilings, Recessed Lighting, Stone Counters
Cooling Central Forced Air
Flooring Laminate
Equipment Dishwasher, Gas Range
Appliance Dishwasher, Gas Range
Laundry Closet Full Sized
Exterior
Fence Fair Condition
Community Features Horse Trails
Complex Features Horse Trails
Utilities Available Electricity Available, Natural Gas Available, Phone Available, Water Available, Sewer Connected
View Mountains/Hills, City Lights
Roof Type Shingle
Building
Story 1
Sewer Public Sewer
Water Public
Architectural Style Ranch
Level or Stories 1 Story
Construction Status Turnkey,Updated/Remodeled
Others
Monthly Total Fees $2
Miscellaneous Horse Allowed,Horse Facilities,Mountainous,Rural
Acceptable Financing Cash, Conventional, FHA, Cash To New Loan
Listing Terms Cash, Conventional, FHA, Cash To New Loan
Special Listing Condition Standard







