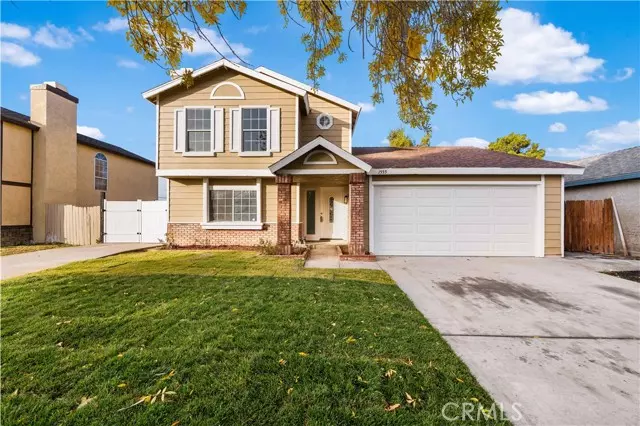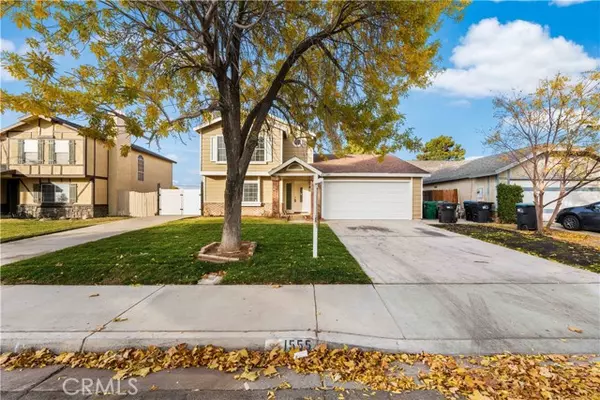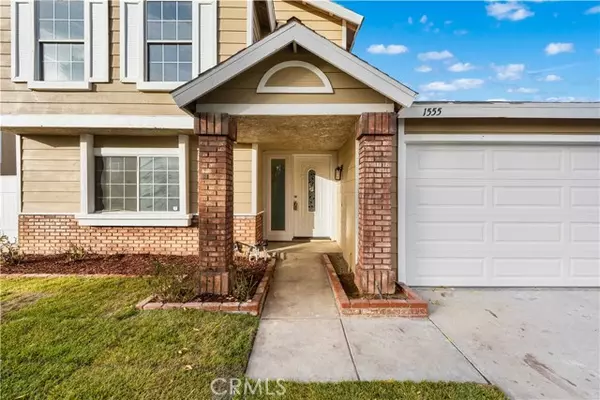
1555 Renee Street Lancaster, CA 93535
3 Beds
3 Baths
1,303 SqFt
UPDATED:
12/17/2024 07:19 AM
Key Details
Property Type Single Family Home
Sub Type Detached
Listing Status Contingent
Purchase Type For Sale
Square Footage 1,303 sqft
Price per Sqft $353
MLS Listing ID SR24238573
Style Detached
Bedrooms 3
Full Baths 2
Half Baths 1
Construction Status Turnkey
HOA Y/N No
Year Built 1989
Lot Size 6385.000 Acres
Acres 6385.0
Property Description
Welcome to this newly renovated charm in Lancaster, where modern comfort meets thoughtful design. This beautifully refreshed single-story home offers 1,303 square feet of well-planned living space, featuring three generously sized bedrooms and two stylishly updated bathrooms. Step inside to discover gleaming new laminate flooring throughout the main level, creating a seamless flow from room to room. The kitchen has been thoughtfully upgraded with elegant granite countertops and contemporary fixtures, perfect for both daily meal prep and entertaining. A convenient powder room on the first floor showcases a modern vanity and new mirrors, adding both style and functionality. Upstairs, you'll find three spacious bedrooms, each adorned with fresh, plush carpeting. The well-appointed hall bathroom features a new vanity and modern mirrors, maintaining the home's updated aesthetic. Every detail has been carefully considered in this renovation, including practical improvements such as a new garage door and water heater. The exterior is equally impressive, featuring fresh paint and newly laid sod that enhances the home's curb appeal. This meticulously maintained home represents the ideal combination of comfort, style, and practical living, making it an excellent choice for those seeking a move-in ready property in a well-established neighborhood.
Location
State CA
County Los Angeles
Area Lancaster (93535)
Interior
Cooling Central Forced Air
Flooring Laminate
Fireplaces Type FP in Living Room
Equipment Dishwasher, Gas Oven, Gas Range
Appliance Dishwasher, Gas Oven, Gas Range
Laundry Garage
Exterior
Parking Features Garage
Garage Spaces 2.0
Utilities Available Electricity Connected, Natural Gas Connected, Sewer Connected, Water Connected
View Neighborhood
Roof Type Shingle
Total Parking Spaces 2
Building
Lot Description Sidewalks
Story 2
Lot Size Range 20+ AC
Sewer Public Sewer
Water Public
Architectural Style Traditional
Level or Stories 2 Story
Construction Status Turnkey
Others
Acceptable Financing Cash, Conventional, FHA, VA
Listing Terms Cash, Conventional, FHA, VA
Special Listing Condition Standard







