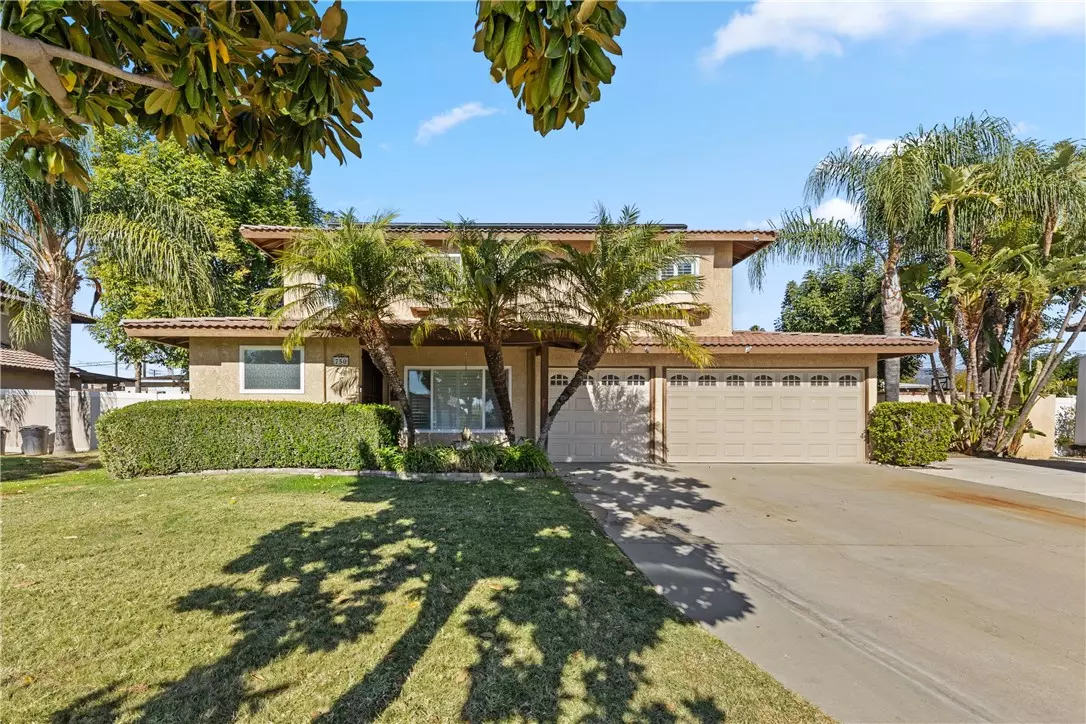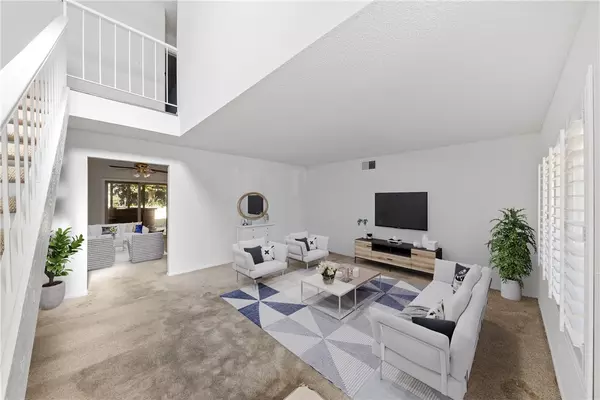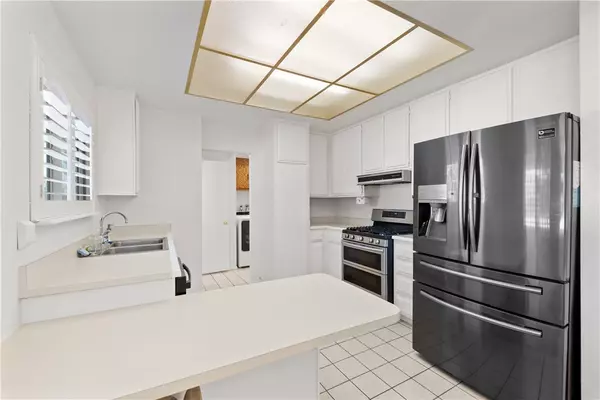
750 W Heather Street Rialto, CA 92376
4 Beds
3 Baths
1,905 SqFt
UPDATED:
12/08/2024 06:12 AM
Key Details
Property Type Single Family Home
Sub Type Detached
Listing Status Pending
Purchase Type For Sale
Square Footage 1,905 sqft
Price per Sqft $314
MLS Listing ID SW24239396
Style Detached
Bedrooms 4
Full Baths 2
Half Baths 1
HOA Y/N No
Year Built 1984
Lot Size 8,000 Sqft
Acres 0.1837
Property Description
**POOL HOME, PAID OFF SOLAR** This Rialto retreat that checks all the boxes for comfort, style, and fun! This spacious 4-bedroom, 2-bathroom home boasts 1,905 square feet of living space, offering room for the whole family. This home has the opportunity for RV Parking, fresh paint, new carpet and a new HVAC. Step inside and be greeted by a bright and inviting layout, perfect for both everyday living and entertaining. The attached 3-car garage adds convenience and plenty of storage for all your needs. The backyard is your personal oasis, featuring a sparkling pool and relaxing spa, a covered patio with a ceiling fan ideal for making the most of sunny California days and cool evenings. Whether youre hosting a barbecue, lounging poolside, or just enjoying time with loved ones, this outdoor space delivers. Located in a convenient neighborhood with easy access to schools, shopping, and dining. This home offers the perfect blend of relaxation and practicality. Get ready to fall in love!
Location
State CA
County San Bernardino
Area Rialto (92376)
Interior
Cooling Central Forced Air
Fireplaces Type FP in Living Room
Equipment Dishwasher, Gas Oven, Gas Range
Appliance Dishwasher, Gas Oven, Gas Range
Laundry Inside
Exterior
Parking Features Direct Garage Access, Garage, Garage - Two Door
Garage Spaces 3.0
Pool Below Ground, Private
View Neighborhood
Total Parking Spaces 3
Building
Lot Description Curbs, Sidewalks
Story 2
Lot Size Range 7500-10889 SF
Sewer Public Sewer
Water Public
Level or Stories 2 Story
Others
Monthly Total Fees $568
Miscellaneous Suburban
Acceptable Financing Cash, Conventional, FHA, VA
Listing Terms Cash, Conventional, FHA, VA
Special Listing Condition Standard







