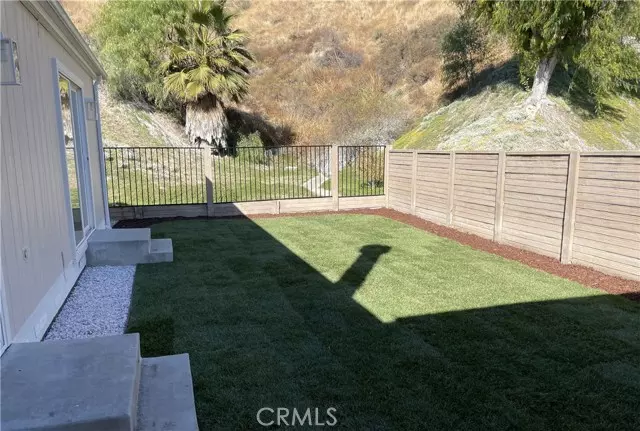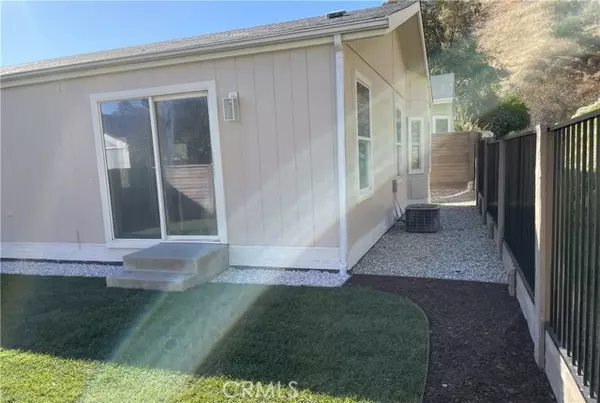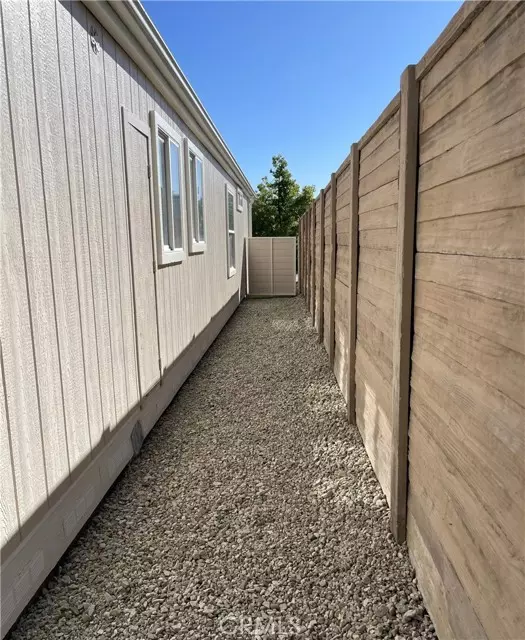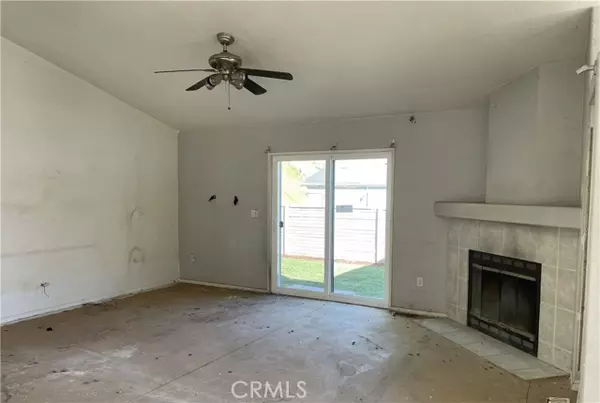REQUEST A TOUR If you would like to see this home without being there in person, select the "Virtual Tour" option and your agent will contact you to discuss available opportunities.
In-PersonVirtual Tour

$ 160,000
Est. payment /mo
Active
20197 Canyon View Drive Canyon Country, CA 91351
2 Beds
2 Baths
1,311 SqFt
UPDATED:
12/16/2024 02:42 PM
Key Details
Property Type Single Family Home
Sub Type Detached
Listing Status Active
Purchase Type For Sale
Square Footage 1,311 sqft
Price per Sqft $122
MLS Listing ID OC24240569
Style Detached
Bedrooms 2
Full Baths 2
Construction Status Fixer
HOA Y/N No
Year Built 2001
Lot Size 2,178 Sqft
Acres 0.05
Property Description
Property will be included in the next Auction. Buyers must sign up and place bids though www.xome.com. All auction properties are subject to a 5% buyer s premium pursuant to the Event Agreement and Auction Terms & Conditions minimums will apply. Buyers and buyer's agent to verify any and all info. Buyers must be approved by the Community before close of escrow, and must be purchasing the home as an owner occupied transaction. CASH OFFERS ONLY due to property condition. PRIMARY RESIDENCE buyers only due to the rules in the CC&Rs of the community. This 2 bedroom, 2 bath home is located in the desirable gated community of Canyon View Estates. Features include an open floorplan, fireplace, 2 car attached garage, inside laundry room. Community Amenities include a pool, spa, tennis court, and more. There is a land lease fee for this home of $1,665 per month. The buyer is required to get a land lease approval from Canyon View Estates after they win the auction at www.xome.com
Property will be included in the next Auction. Buyers must sign up and place bids though www.xome.com. All auction properties are subject to a 5% buyer s premium pursuant to the Event Agreement and Auction Terms & Conditions minimums will apply. Buyers and buyer's agent to verify any and all info. Buyers must be approved by the Community before close of escrow, and must be purchasing the home as an owner occupied transaction. CASH OFFERS ONLY due to property condition. PRIMARY RESIDENCE buyers only due to the rules in the CC&Rs of the community. This 2 bedroom, 2 bath home is located in the desirable gated community of Canyon View Estates. Features include an open floorplan, fireplace, 2 car attached garage, inside laundry room. Community Amenities include a pool, spa, tennis court, and more. There is a land lease fee for this home of $1,665 per month. The buyer is required to get a land lease approval from Canyon View Estates after they win the auction at www.xome.com
Property will be included in the next Auction. Buyers must sign up and place bids though www.xome.com. All auction properties are subject to a 5% buyer s premium pursuant to the Event Agreement and Auction Terms & Conditions minimums will apply. Buyers and buyer's agent to verify any and all info. Buyers must be approved by the Community before close of escrow, and must be purchasing the home as an owner occupied transaction. CASH OFFERS ONLY due to property condition. PRIMARY RESIDENCE buyers only due to the rules in the CC&Rs of the community. This 2 bedroom, 2 bath home is located in the desirable gated community of Canyon View Estates. Features include an open floorplan, fireplace, 2 car attached garage, inside laundry room. Community Amenities include a pool, spa, tennis court, and more. There is a land lease fee for this home of $1,665 per month. The buyer is required to get a land lease approval from Canyon View Estates after they win the auction at www.xome.com
Location
State CA
County Los Angeles
Area Canyon Country (91351)
Interior
Fireplaces Type FP in Living Room
Laundry Laundry Room, Inside
Exterior
Garage Spaces 2.0
Pool Community/Common
Total Parking Spaces 4
Building
Lot Description Curbs, Sidewalks
Story 1
Lot Size Range 1-3999 SF
Sewer Public Sewer
Water Public
Level or Stories 1 Story
Construction Status Fixer
Others
Acceptable Financing Cash
Listing Terms Cash
Special Listing Condition REO

Listed by Kevin Sanderlin • Vylla Home, Inc.






