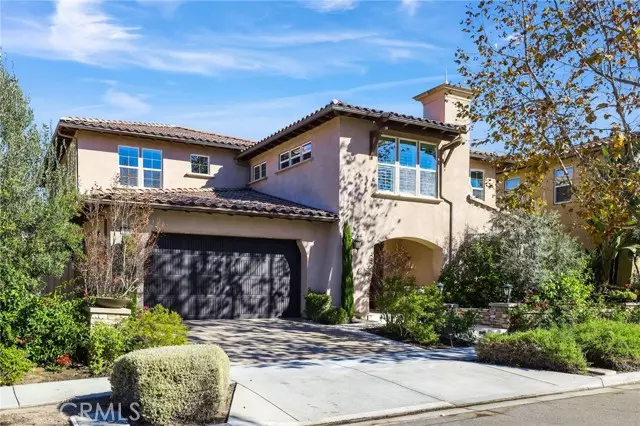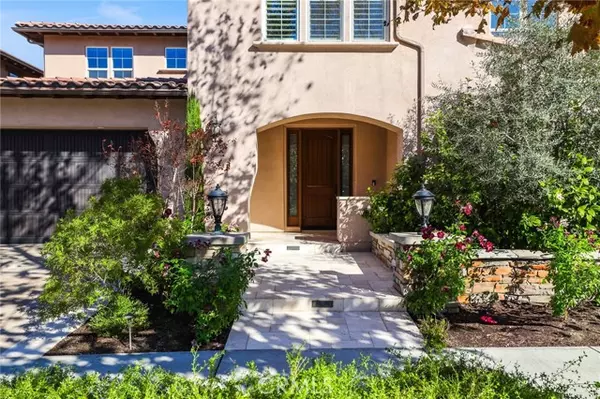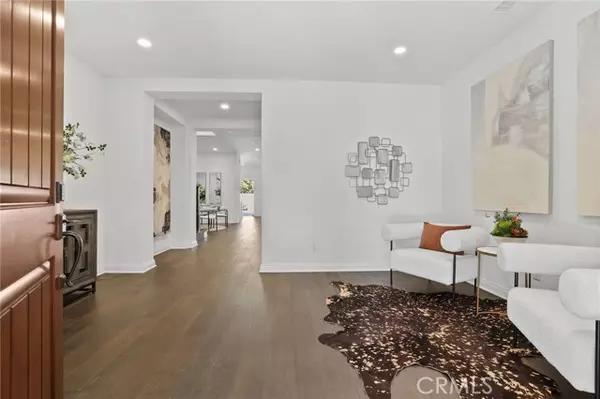
119 Cruiser Irvine, CA 92618
5 Beds
6 Baths
4,605 SqFt
OPEN HOUSE
Sun Dec 22, 2:00pm - 4:00pm
UPDATED:
12/22/2024 07:36 AM
Key Details
Property Type Single Family Home
Sub Type Detached
Listing Status Active
Purchase Type For Sale
Square Footage 4,605 sqft
Price per Sqft $885
MLS Listing ID OC24238004
Style Detached
Bedrooms 5
Full Baths 5
Half Baths 1
HOA Fees $240/mo
HOA Y/N Yes
Year Built 2017
Lot Size 8,016 Sqft
Acres 0.184
Property Description
Wellcome to the beautiful home! Located in the 8016 SQFT huge lot, the house hosts 5 bedrooms and 5.5 bathrooms 2-CAR big Garages , a huge upstairs loft, a full kitchen with an over-sized island and an upgraded prep kitchen, two masters and an additional office downstairs. Indulge yourself in the well-appointed master suite with a spacious retreat and walk-in closet . the master bathroom offers double vanities, a large glass door shower, a modern soaking tub and huge walk-in closet.Ensuite bathrooms in every secondary bedrooms.The estate has gorgeous laminate wood flooring throughout first floor and loft and stairways. Expansive 10 x 24 glass stacking doors allows for seamless indoor/outdoor living. The yard is perfect for relaxing or entertaining with a large California room, beautiful water fountain, Lots of trees and lush vegetation. World-Class Amenities are exclusive to great park residents: Junior Olympic Pool, Kids swimming Beach Style Pools, Jacuzzi, Sport Court, basketball Court, outdoor fireplace, BBQ area, kids playground and Hiking/Biking Trails! Walking distance to Beacon Park School, the Award-winning Irvine Unified School District and minutes from Great Park Sports Center, Hoag & Kaiser,Irvine Spectrum Center and Woodbury Shopping Center. Easy access to 5/405 highway.
Location
State CA
County Orange
Area Oc - Irvine (92618)
Interior
Interior Features Pantry, Recessed Lighting, Stone Counters
Heating Natural Gas
Cooling Central Forced Air, Zoned Area(s), Electric
Flooring Carpet, Wood
Fireplaces Type Gas, Great Room, Gas Starter
Equipment Dishwasher, Disposal, Dryer, Microwave, Refrigerator, Washer, 6 Burner Stove, Electric Oven, Barbecue
Appliance Dishwasher, Disposal, Dryer, Microwave, Refrigerator, Washer, 6 Burner Stove, Electric Oven, Barbecue
Laundry Laundry Room, Inside
Exterior
Parking Features Garage - Single Door
Garage Spaces 2.0
Pool Below Ground, Association, Heated, Fenced
Utilities Available Electricity Connected, Natural Gas Connected, Sewer Connected, Water Connected
Total Parking Spaces 2
Building
Lot Description Sidewalks, Landscaped
Story 2
Lot Size Range 7500-10889 SF
Sewer Public Sewer
Water Public
Level or Stories 2 Story
Others
Monthly Total Fees $240
Miscellaneous Gutters
Acceptable Financing Cash, Cash To New Loan
Listing Terms Cash, Cash To New Loan
Special Listing Condition Standard







