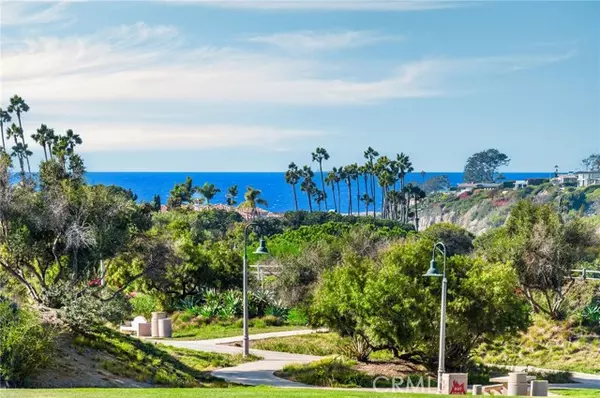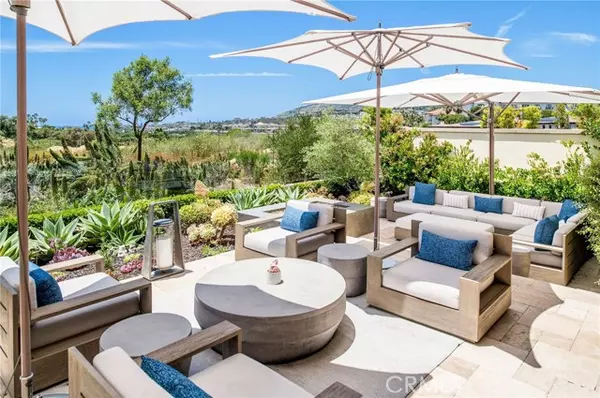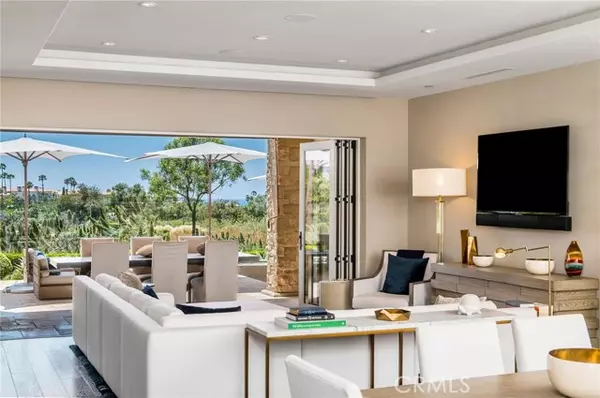
51 Monarch Beach Resort Dana Point, CA 92629
3 Beds
4 Baths
3,797 SqFt
UPDATED:
11/25/2024 05:04 PM
Key Details
Property Type Condo
Listing Status Active
Purchase Type For Sale
Square Footage 3,797 sqft
Price per Sqft $1,790
MLS Listing ID LG24236746
Style All Other Attached
Bedrooms 3
Full Baths 3
Half Baths 1
Construction Status Turnkey,Updated/Remodeled
HOA Fees $482/mo
HOA Y/N Yes
Year Built 2016
Property Description
Welcome to 51 Monarch Beach Resort South, situated in one of the most opulent and exclusive guard-gated communities in all of California. This completely turnkey ocean view home was recently designed and furnished by Restoration Hardware, boasting the finest materials and finishes throughout. The light & bright interior features recessed lighting, hardwood floors, built-ins, elegant light fixtures, California Closets maximizing storage and style, spa-like bathrooms, a mudroom, a sizable wine cellar, and an open concept kitchen with a large center island, professional grade appliances, and under cabinet lighting. A huge opening through accordion doors allows the spacious living area to extend seamlessly onto the outdoor patio, adorned by lush landscaping and boasting a built-in BBQ and bar area, modern glass fire pit, large umbrellas, and plenty of space for guests. The property comes equipped with personalized smart energy management, automation and monitoring via Savant technology both inside and outside of the home. Perfectly positioned within The Grand Monarch in Dana Point, the location provides everything a homeowner could ask for, including proximity to world class beaches and excellent schools, and most notably, grants highly coveted membership access to the Waldorf Astoria Monarch Beach Resort, the award-winning Monarch Beach Golf Links, and walking paths to Salt Creek Beach and the Ritz Carlton. Rarely does an opportunity like this present itself along the California coast with such a complete list of lavish amenities.
Location
State CA
County Orange
Area Oc - Dana Point (92629)
Interior
Interior Features Stone Counters
Cooling Central Forced Air
Flooring Wood
Equipment Dishwasher, Microwave, Refrigerator, 6 Burner Stove, Freezer, Gas Range
Appliance Dishwasher, Microwave, Refrigerator, 6 Burner Stove, Freezer, Gas Range
Laundry Laundry Room
Exterior
Parking Features Direct Garage Access, Garage, Garage - Two Door
Garage Spaces 2.0
Fence Glass
Pool Association
Utilities Available Cable Available, Electricity Available, Natural Gas Available, Phone Available, Sewer Available, Water Available
View Golf Course, Ocean, Panoramic, Water, Catalina, City Lights
Total Parking Spaces 2
Building
Lot Description Curbs, Sidewalks
Story 2
Sewer Public Sewer
Water Public
Architectural Style Contemporary, Modern
Level or Stories 2 Story
Construction Status Turnkey,Updated/Remodeled
Others
Monthly Total Fees $635
Miscellaneous Foothills
Acceptable Financing Cash, Conventional, Cash To New Loan
Listing Terms Cash, Conventional, Cash To New Loan
Special Listing Condition Standard







