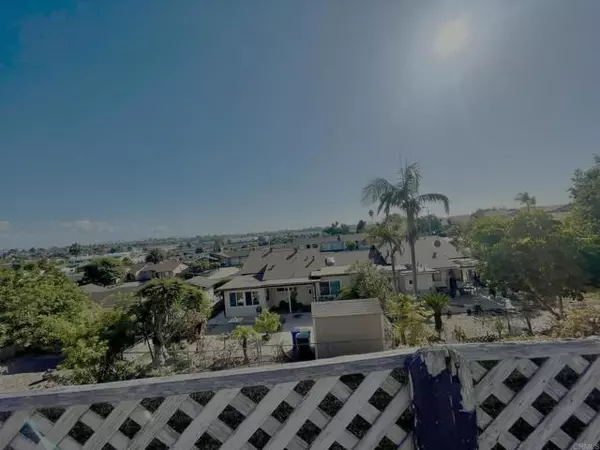
4737 Rising Glen Drive Oceanside, CA 92056
3 Beds
2 Baths
834 SqFt
UPDATED:
12/18/2024 07:21 AM
Key Details
Property Type Condo
Listing Status Active
Purchase Type For Sale
Square Footage 834 sqft
Price per Sqft $658
MLS Listing ID NDP2410052
Style All Other Attached
Bedrooms 3
Full Baths 2
HOA Fees $125/ann
HOA Y/N Yes
Year Built 1977
Lot Size 4,089 Sqft
Acres 0.0939
Property Description
Price Improved 12/17/24! So wonderful in Peacock Hills 55+ community. Elevated large quiet, private lot with the best panoramic views! Direct southern exposure. New roof, new patio cover, new water heater, new central heating, newer stainless steel kitchen appliances including a dishwasher, 2 skylights and all newly painted interior. Has 2 full baths and an extra 3rd room that could be a bedroom with closet installed. Beautiful fountain at gated entry. 4 ceiling fans throughout and 2 wall air conditioning units. Gorgeous ceramic porcelain oversized tile laid on the diagonal all throughout. 2 security screen doors and French doors. Added custom cabinetry in kitchen with pullout shelves and a custom glass tile backsplash. Some new windows. Beautiful light fixtures. Attached 1 car garage with newer dryer included. Gorgeous large beautifully landscaped yard with built in brick barbecue and auto sprinkler system for front and back. Owned alarm system. Newer very nice storage shed. Dog run. A must see for sure!
Location
State CA
County San Diego
Area Oceanside (92056)
Building/Complex Name Peacock Hills
Zoning R-1 SFR
Interior
Cooling Wall/Window, Other/Remarks
Equipment Dishwasher, Disposal, Dryer, Microwave, Refrigerator, Gas Oven, Gas Stove, Barbecue, Gas Range, Gas Cooking
Appliance Dishwasher, Disposal, Dryer, Microwave, Refrigerator, Gas Oven, Gas Stove, Barbecue, Gas Range, Gas Cooking
Laundry Garage
Exterior
Garage Spaces 1.0
View Panoramic
Total Parking Spaces 1
Building
Lot Description Curbs, Sidewalks
Story 1
Lot Size Range 4000-7499 SF
Sewer Public Sewer
Level or Stories 1 Story
Schools
Elementary Schools Oceanside Unified School District
Middle Schools Oceanside Unified School District
High Schools Oceanside Unified School District
Others
Senior Community Other
Monthly Total Fees $10
Acceptable Financing Cash, Conventional, FHA, VA
Listing Terms Cash, Conventional, FHA, VA
Special Listing Condition Standard







