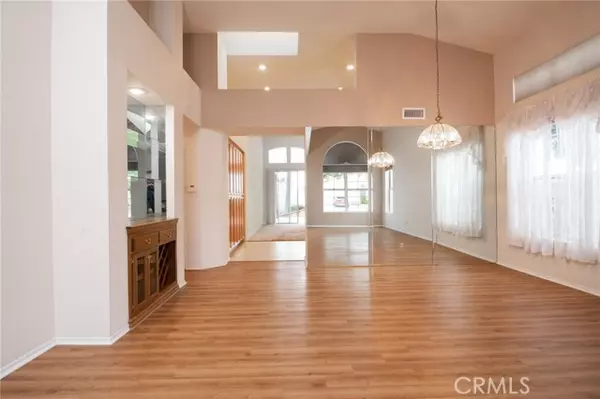
8856 Mesa Oak Drive Riverside, CA 92508
3 Beds
2 Baths
1,931 SqFt
OPEN HOUSE
Sat Dec 28, 12:00pm - 3:00pm
UPDATED:
12/20/2024 07:33 PM
Key Details
Property Type Single Family Home
Sub Type Detached
Listing Status Active
Purchase Type For Sale
Square Footage 1,931 sqft
Price per Sqft $362
MLS Listing ID IV24233923
Style Detached
Bedrooms 3
Full Baths 2
HOA Y/N No
Year Built 1992
Lot Size 7,405 Sqft
Acres 0.17
Property Description
Highly sought after single-story home in prime Orangecrest location on a premium corner lot; 3 bedrooms, 2 baths and 1,931 square feet of living area plus a 3-car attached garage. The front entry opens to the living room with cathedral ceilings and lots of natural light. The kitchen offers loads of cabinet and counter space plus a breakfast bar and is open to the family room with a cozy fireplace, making this home ideal for gatherings. The primary bedroom has a walk-in closet, slider to rear yard and ensuite bath with double basins, a soaking tub and separate shower. Secondary bedrooms are good sized and share a hall bath. Indoor laundry room with overhead cabinet storage. Lattice covered patios in back yard. The rear yard is fenced with access gates on each side yard. Energy efficient 16 Seer central air conditioning and a tile roof. Walking distance to Thundersky Park and award-winning schools. Nearby shopping, dining, and easy access t the I-215 freeway. Don't miss this opportunity!
Location
State CA
County Riverside
Area Riv Cty-Riverside (92508)
Zoning SFR
Interior
Cooling Central Forced Air
Fireplaces Type FP in Family Room
Equipment Dishwasher
Appliance Dishwasher
Laundry Laundry Room, Inside
Exterior
Exterior Feature Stucco, Frame
Parking Features Direct Garage Access, Garage, Garage - Single Door, Garage - Two Door
Garage Spaces 3.0
Fence Good Condition
Utilities Available Cable Available, Electricity Connected, Natural Gas Connected, Phone Available, Sewer Connected, Water Connected
View Neighborhood
Roof Type Flat
Total Parking Spaces 7
Building
Lot Description Curbs, Sidewalks, Landscaped
Story 1
Lot Size Range 4000-7499 SF
Sewer Public Sewer
Water Public
Architectural Style Contemporary
Level or Stories 1 Story
Others
Monthly Total Fees $5
Miscellaneous Suburban
Acceptable Financing Cash, Conventional, Cash To New Loan
Listing Terms Cash, Conventional, Cash To New Loan
Special Listing Condition Standard







