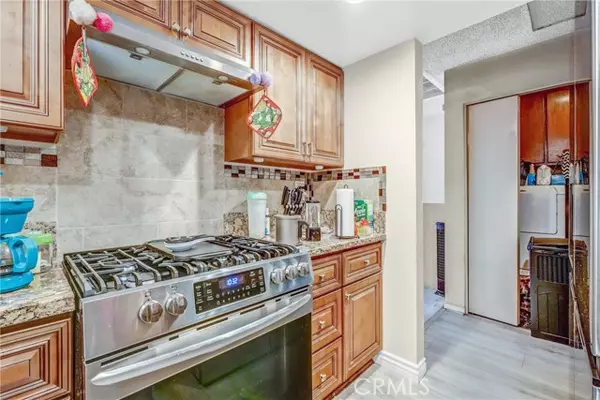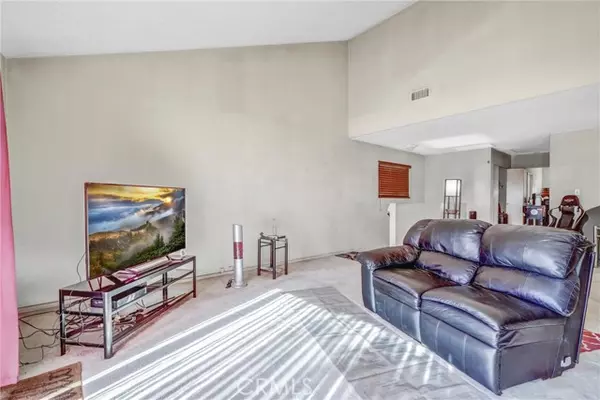
635 E Bonds Street Carson, CA 90745
3 Beds
2 Baths
1,406 SqFt
UPDATED:
12/14/2024 06:58 AM
Key Details
Property Type Single Family Home
Sub Type Detached
Listing Status Active
Purchase Type For Sale
Square Footage 1,406 sqft
Price per Sqft $497
MLS Listing ID OC24233981
Style Detached
Bedrooms 3
Full Baths 2
HOA Y/N No
Year Built 1984
Lot Size 3,247 Sqft
Acres 0.0745
Property Description
Two story 3 bedroom, 2 bath 1984 built home with 2-car garage! Living room features cathedral ceilings, gas fireplace and slider doors leading to the relaxing balcony. Adjoining formal dining room. Kitchen was recently remodeled with new cabinetry, stainless appliances, refrigerator included, 5-burner gas stove, granite counter with stone backsplash, recessed lighting and manufactured wood flooring. The primary bedroom includes a walk-in closet and full bath. Both secondary bedrooms are located on the main level along with the second full bath. The enclosed rear patio offers additional interior utility space for a sun room, craft room, morning coffee etc. Interior laundry with full size washer/dryer included. Two car garage with direct access along with gated driveway. 1-year old HVAC with nest thermostat. Large back yard rounds it all out. Excellent opportunity to add new flooring, interior paint and a few upgrades; and create a fantastic home that suits your unique tastes!
Location
State CA
County Los Angeles
Area Carson (90745)
Zoning CARS*
Interior
Interior Features Granite Counters, Living Room Balcony, Recessed Lighting
Cooling Central Forced Air
Flooring Carpet, Tile
Fireplaces Type FP in Living Room, Gas
Equipment Dishwasher, Disposal, Dryer, Refrigerator, Washer, Water Softener, Gas Oven, Gas Range
Appliance Dishwasher, Disposal, Dryer, Refrigerator, Washer, Water Softener, Gas Oven, Gas Range
Laundry Closet Full Sized, Inside
Exterior
Exterior Feature Stucco
Parking Features Direct Garage Access, Garage - Two Door
Garage Spaces 2.0
Fence Wrought Iron
Utilities Available Natural Gas Connected, Sewer Connected, Water Connected
Roof Type Composition,Shingle
Total Parking Spaces 2
Building
Lot Description Curbs, Sidewalks
Story 2
Lot Size Range 1-3999 SF
Sewer Public Sewer
Water Public
Architectural Style Traditional
Level or Stories 2 Story
Others
Monthly Total Fees $64
Acceptable Financing Cash, Conventional, FHA, VA, Cash To New Loan
Listing Terms Cash, Conventional, FHA, VA, Cash To New Loan
Special Listing Condition Standard







