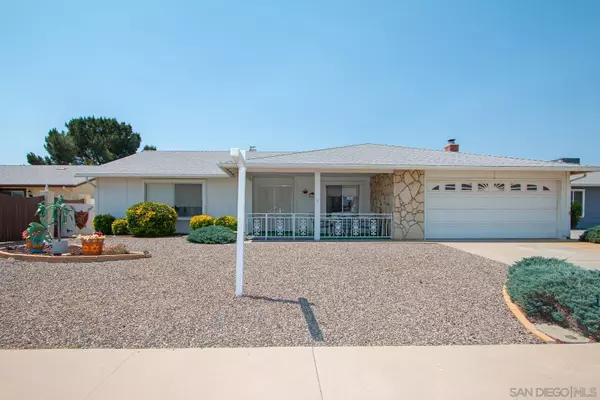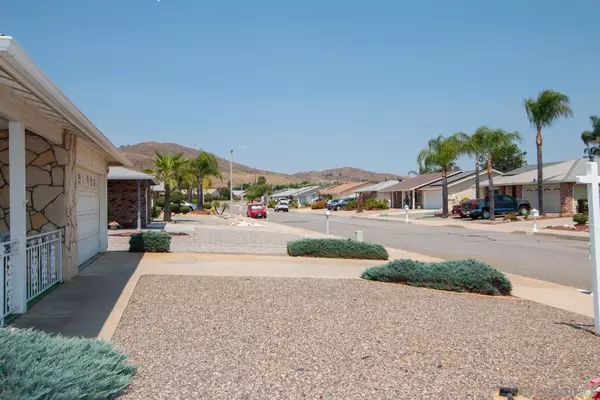26181 Allentown Drive Sun City, CA 92586
3 Beds
2 Baths
2,011 SqFt
UPDATED:
11/19/2024 05:38 PM
Key Details
Property Type Single Family Home
Sub Type Detached
Listing Status Pending
Purchase Type For Sale
Square Footage 2,011 sqft
Price per Sqft $213
MLS Listing ID 240026545
Style Detached
Bedrooms 3
Full Baths 2
Construction Status Repairs Cosmetic
HOA Fees $34/mo
HOA Y/N Yes
Year Built 1975
Property Description
Discover the perfect blend of style and convenience in this delightful property! Low maintenance rock scape yard, you'll enjoy beautiful landscaping that prioritizes water conservation without sacrificing charm. The addition of citrus trees is a true highlight imagine harvesting your own meyer lemons, tangerines, valencia oranges, navel oranges, and refreshing Ruby Red grapefruits! The spacious backyard patio is ideal for gatherings, creating an inviting space to entertain family and friends under the sun or stars. This neighborhood is blossoming with vibrant city life, offering everything from charming local shops to exceptional dining experiences. Come explore it for yourself you’ll be thrilled to call this lovely, clean neighborhood your home, whether as a primary residence or a second retreat!
Location
State CA
County Riverside
Community Out Of Area
Area Riv Cty-Sun City (92586)
Rooms
Family Room 16x26
Master Bedroom 12x23
Bedroom 2 12x13
Living Room 14x21
Dining Room 11x12
Kitchen 8x10
Interior
Interior Features Shower, Shower in Tub
Heating Electric, Wood
Cooling Central Forced Air
Flooring Carpet, Laminate
Fireplaces Number 1
Fireplaces Type FP in Family Room
Equipment Dryer, Garage Door Opener, Microwave, Refrigerator, Washer, Electric Oven, Electric Range
Appliance Dryer, Garage Door Opener, Microwave, Refrigerator, Washer, Electric Oven, Electric Range
Laundry Garage
Exterior
Exterior Feature Stone, Stucco
Parking Features Attached
Garage Spaces 2.0
Fence Partial
Pool Below Ground, Association
Community Features Tennis Courts, Clubhouse/Rec Room, Exercise Room, Golf, Pool, Spa/Hot Tub
Complex Features Tennis Courts, Clubhouse/Rec Room, Exercise Room, Golf, Pool, Spa/Hot Tub
Utilities Available Cable Connected, Electricity Connected
Roof Type Composition
Total Parking Spaces 4
Building
Lot Description Public Street
Story 1
Lot Size Range 4000-7499 SF
Sewer Sewer Connected
Water Meter on Property
Architectural Style See Remarks
Level or Stories 1 Story
Construction Status Repairs Cosmetic
Others
Senior Community 55 and Up
Age Restriction 55
Ownership Fee Simple
Monthly Total Fees $34
Miscellaneous Mountainous
Acceptable Financing Cal Vet, Cash, FHA, VA
Listing Terms Cal Vet, Cash, FHA, VA
Pets Allowed Yes






