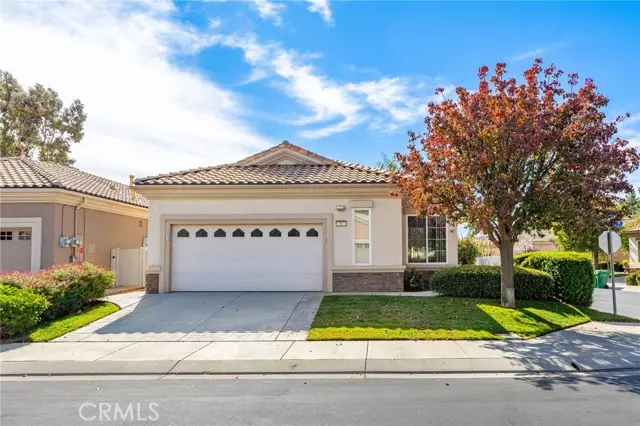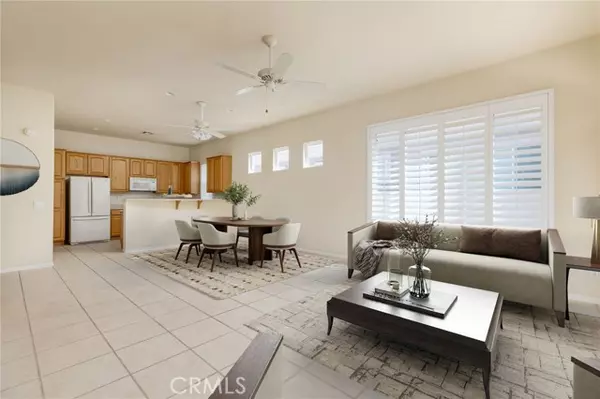
381 Brooklawn Banning, CA 92220
2 Beds
2 Baths
1,471 SqFt
UPDATED:
11/11/2024 03:15 AM
Key Details
Property Type Single Family Home
Sub Type Detached
Listing Status Active
Purchase Type For Sale
Square Footage 1,471 sqft
Price per Sqft $265
MLS Listing ID IG24230798
Style Detached
Bedrooms 2
Full Baths 2
HOA Fees $365/mo
HOA Y/N Yes
Year Built 2003
Lot Size 4,792 Sqft
Acres 0.11
Property Description
Lovely Pave located on a corner lot and within walking distance to the North Clubhouse and Bocce Ball courts. This 1471 square foot home features 2 bedrooms, 2 bath, office/den, kitchen with pantry, living room, dining room and separate laundry room. Light, bright and ready for someone to move in and start enjoying living in Sun Lakes Country Club. The primary suite has 2 separate closets, and spacious bathroom. The den can be used for a home office, craft room or anything that your heart desires. The guest bedroom is roomy enough for any purpose and just steps to the guest bathroom. A delightful living room and dining room are open to one another and make the perfect gathering area. Enjoying cooking for any occasion in this well designed kitchen that provides ample room and overlooks the dining and living room. A huge perk is the indoor laundry room with utility sink and the attached garage. A relaxing and low maintenance backyard will serve it's purpose for many years to come. This beautiful home is now ready for occupancy and can be viewed today. Sun Lakes Country Club is one of Southern California's best kept secret and features 2 golf courses, 2 restaurants, newly remodeled lounge, 3 tennis courts, bocce ball courts, 3 swimming pools and so much more. Living in a gorgeous 55+ community awaits you.
Location
State CA
County Riverside
Area Riv Cty-Banning (92220)
Interior
Interior Features Formica Counters
Cooling Central Forced Air
Flooring Carpet, Tile
Equipment Dishwasher, Disposal, Dryer, Refrigerator, Washer, Gas Oven, Gas Range
Appliance Dishwasher, Disposal, Dryer, Refrigerator, Washer, Gas Oven, Gas Range
Laundry Laundry Room
Exterior
Parking Features Garage, Garage - Single Door, Garage Door Opener
Garage Spaces 2.0
Fence Vinyl
Pool Association, Heated, Fenced
Utilities Available Cable Available, Electricity Available, Natural Gas Available, Sewer Available, Water Available
View Neighborhood
Roof Type Tile/Clay
Total Parking Spaces 2
Building
Lot Description Sidewalks, Landscaped
Story 1
Lot Size Range 4000-7499 SF
Sewer Public Sewer
Water Public
Level or Stories 1 Story
Others
Senior Community Other
Monthly Total Fees $370
Acceptable Financing Cash, Conventional, VA
Listing Terms Cash, Conventional, VA







