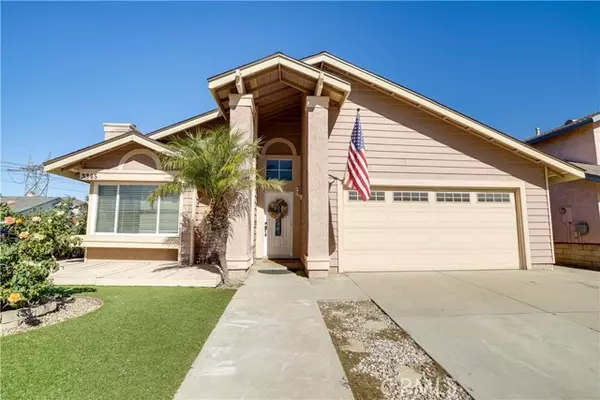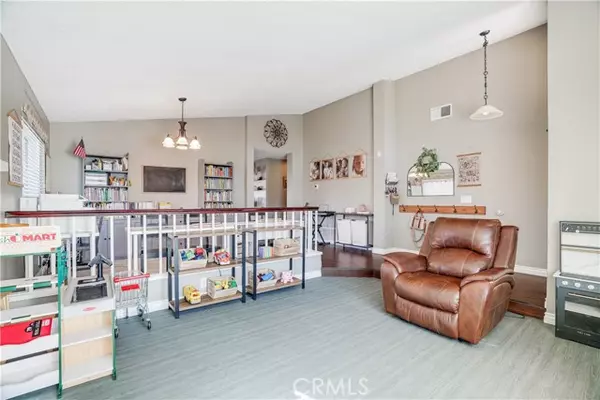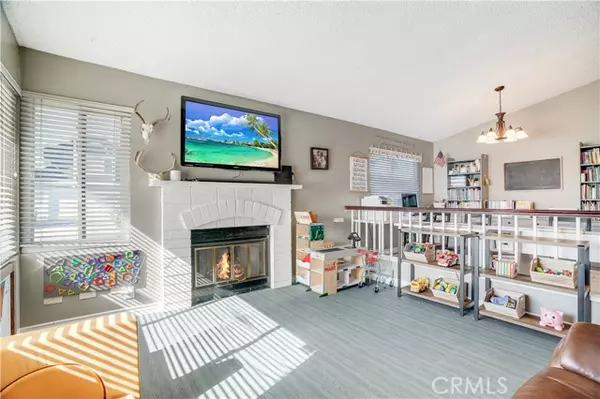
3345 Morningwood Court Ontario, CA 91761
3 Beds
2 Baths
1,584 SqFt
UPDATED:
12/11/2024 06:42 AM
Key Details
Property Type Single Family Home
Sub Type Detached
Listing Status Pending
Purchase Type For Sale
Square Footage 1,584 sqft
Price per Sqft $432
MLS Listing ID OC24212738
Style Detached
Bedrooms 3
Full Baths 2
Construction Status Repairs Cosmetic
HOA Fees $100/mo
HOA Y/N Yes
Year Built 1987
Lot Size 5,000 Sqft
Acres 0.1148
Property Description
Charming 3-Bedroom, 2-Bathroom Home in Creekside - Perfect for First-Time Buyers! Welcome to this beautifully updated single-level home in the highly sought-after neighborhood of Creekside. Ideal for first-time homebuyers, this move-in ready property offers a spacious and inviting living space with plenty of modern upgrades. **Key Features:** - 3 Bedrooms, 2 Bathrooms Perfect layout for family living or guests. - New Roof Peace of mind with a brand-new roof installed for added durability. - New A/C Stay comfortable year-round with a newly installed air conditioning system. - Newer Water Heater Enjoy efficient and reliable hot water with a recently replaced water heater. - High Vaulted Ceilings Bright and airy living spaces with a sense of openness. - Large Yard Expansive outdoor space ideal for entertaining, gardening, or relaxing. - All New Window Screens Freshly updated for better airflow and comfort. Located in the desirable Creekside community, this home offers not only great upgrades but also a prime location with easy access to local parks, shopping, and dining. Whether you're looking to host friends and family or unwind after a long day, this home is ready to meet all your needs. Dont miss out on this fantastic opportunityschedule your tour today!
Location
State CA
County San Bernardino
Area Ontario (91761)
Zoning R-1
Interior
Interior Features Beamed Ceilings, Laminate Counters, Sunken Living Room
Cooling Central Forced Air
Flooring Carpet, Linoleum/Vinyl
Fireplaces Type FP in Living Room
Equipment Dishwasher, Refrigerator, Gas Oven
Appliance Dishwasher, Refrigerator, Gas Oven
Laundry Garage
Exterior
Exterior Feature Wood
Parking Features Garage
Garage Spaces 2.0
Fence Wood
Roof Type Composition
Total Parking Spaces 4
Building
Lot Description Curbs, Sidewalks
Story 1
Lot Size Range 4000-7499 SF
Sewer Public Sewer
Water Public
Architectural Style Craftsman, Craftsman/Bungalow
Level or Stories 1 Story
Construction Status Repairs Cosmetic
Others
Monthly Total Fees $118
Acceptable Financing Cash, Conventional, FHA, VA, Cash To New Loan
Listing Terms Cash, Conventional, FHA, VA, Cash To New Loan
Special Listing Condition Standard







