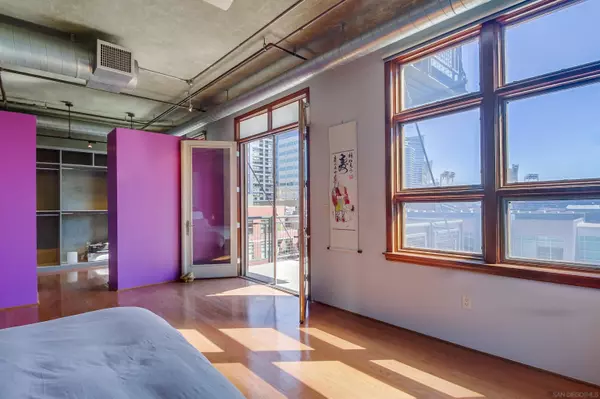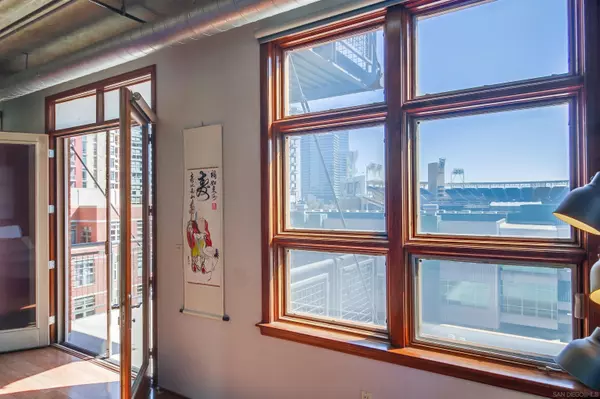
877 Island Ave #610 San Diego, CA 92101
3 Beds
2 Baths
1,909 SqFt
OPEN HOUSE
Sun Dec 22, 1:00pm - 3:00pm
UPDATED:
12/10/2024 03:25 PM
Key Details
Property Type Condo
Sub Type Condominium
Listing Status Active
Purchase Type For Sale
Square Footage 1,909 sqft
Price per Sqft $654
Subdivision Downtown
MLS Listing ID 240026113
Style All Other Attached
Bedrooms 3
Full Baths 2
HOA Fees $907/mo
HOA Y/N Yes
Year Built 2003
Lot Size 0.921 Acres
Acres 0.92
Property Description
Welcome to this breathtaking 1,909 sq. ft. corner loft in the iconic Parkloft building, perfectly situated in the heart of Downtown San Diego. With its soaring high ceilings and open layout, this unique residence combines luxury with limitless potential, offering a truly captivating living experience. The expansive 600 sq. ft. Greatroom is designed for entertaining, featuring ample space for dual seating areas and a formal dining setup. Step through elegant double French doors to your private 300 sq. ft. balcony, where you can take in views of Downtown and Petco Park—a front-row seat to the vibrant city life. The loft's 700 sq. ft. primary suite is a serene retreat, complete with a luxurious spa bathroom featuring dual floating sinks, a custom shower, an exclusive private balcony. For those looking to customize their space, an additional 300-400 sq. ft. area offers endless possibilities: transform it into a third bedroom, a private office, or a cozy library—the choice is yours. Throughout the residence, hardwood floors add warmth and sophistication, accented by designer lighting that elevates the ambiance. The Parkloft community enhances your lifestyle with chic amenities, including cozy fire pits, gym, stylish lounge areas, and inviting community room, 24-hour concierge, 24-hour security. This loft perfectly combines the charm of an urban loft with San Diego's unbeatable weather, setting the stage for a lifestyle as vibrant as its East Village/Gaslamp District location. With its open-concept floor plan and endless customization options, this Parkloft condo is your blank canvas—ready to be transformed into your dream home in one of San Diego's most desirable neighborhoods.
Location
State CA
County San Diego
Community Downtown
Area San Diego Downtown (92101)
Building/Complex Name The Parkloft
Zoning R-1:SINGLE
Rooms
Family Room Combo
Other Rooms NK
Master Bedroom 29x15
Bedroom 2 22x12
Bedroom 3 NK
Living Room 35x17
Dining Room Combo
Kitchen 12x17
Interior
Interior Features Balcony, Bathtub, Ceiling Fan, High Ceilings (9 Feet+), Living Room Balcony, Open Floor Plan, Recessed Lighting, Remodeled Kitchen, Shower, Shower in Tub, Storage Space, Track Lighting, Kitchen Open to Family Rm
Heating Other/Remarks
Cooling Central Forced Air
Flooring Wood
Equipment Dishwasher, Disposal, Dryer, Fire Sprinklers, Garage Door Opener, Microwave, Range/Oven, Refrigerator, Washer, 6 Burner Stove, Convection Oven, Range/Stove Hood, Counter Top
Steps No
Appliance Dishwasher, Disposal, Dryer, Fire Sprinklers, Garage Door Opener, Microwave, Range/Oven, Refrigerator, Washer, 6 Burner Stove, Convection Oven, Range/Stove Hood, Counter Top
Laundry Closet Full Sized
Exterior
Exterior Feature Brick
Parking Features Underground
Garage Spaces 2.0
Fence Full, Gate
Community Features BBQ, Clubhouse/Rec Room, Concierge, Exercise Room, Gated Community, On-Site Guard, Recreation Area
Complex Features BBQ, Clubhouse/Rec Room, Concierge, Exercise Room, Gated Community, On-Site Guard, Recreation Area
View Bay, City, Evening Lights, Bridge, Courtyard, Landmark, Peek-A-Boo, City Lights
Roof Type Rolled/Hot Mop
Total Parking Spaces 2
Building
Story 1
Lot Size Range .5 to 1 AC
Sewer Other/Remarks
Water Other/Remarks
Architectural Style Contemporary
Level or Stories 1 Story
Schools
Elementary Schools San Diego Unified School District
Middle Schools San Diego Unified School District
High Schools San Diego Unified School District
Others
Ownership Condominium
Monthly Total Fees $907
Miscellaneous Elevators/Stairclimber,Urban
Acceptable Financing Cash, Conventional, FHA, VA
Listing Terms Cash, Conventional, FHA, VA
Special Listing Condition Standard
Pets Allowed Yes







