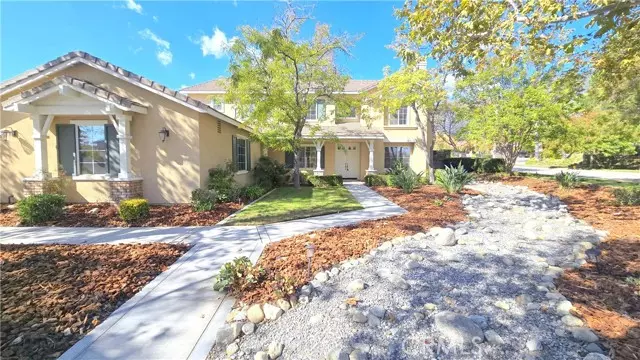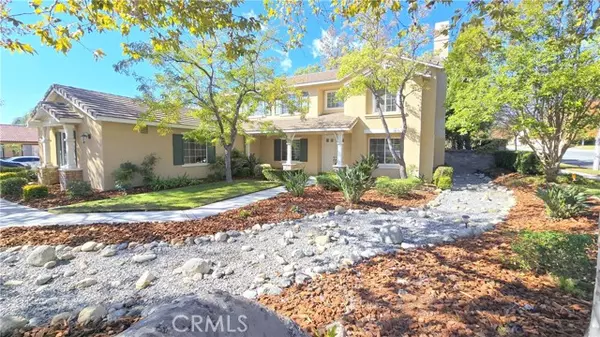
5140 Lancia Court Rancho Cucamonga, CA 91739
5 Beds
4 Baths
3,744 SqFt
UPDATED:
12/16/2024 02:42 PM
Key Details
Property Type Single Family Home
Sub Type Detached
Listing Status Active
Purchase Type For Sale
Square Footage 3,744 sqft
Price per Sqft $344
MLS Listing ID TR24227169
Style Detached
Bedrooms 5
Full Baths 3
Half Baths 1
HOA Y/N No
Year Built 1998
Lot Size 0.433 Acres
Acres 0.4329
Property Description
Experience elevated living in this stunning Rancho Cucamonga residence, a 3,700 sq ft gem designed for luxurious relaxation and grand entertaining. Spread across two expansive floors, this home combines elegance with functionality in every corner. At its heart lies a chefs dream kitchen, boasting warm wood cabinetry, gleaming granite countertops, and a large central islandideal for culinary creations and casual gatherings alike. Sunlight streams through large windows, illuminating spacious living areas that connect seamlessly with the lush outdoors. The living room, complete with a cozy brick fireplace and custom built-ins, offers a perfect setting for family gatherings or quiet evenings. Retreat to the primary suitea private haven where plush carpeting and a generous layout promise ultimate comfort. With five bedrooms and five bathrooms, this residence effortlessly accommodates family members and guests, ensuring everyone feels at home. Outside, a tranquil oasis awaits, with mature trees, manicured landscaping, and a charming water featurea perfect backdrop for alfresco dining or peaceful reflection. Additional modern amenities, including ceiling fans and a dedicated laundry room, bring both style and practicality. From sophisticated soires to intimate family moments, this residence in Rancho Cucamonga offers the perfect canvas for your dream lifestyle. Make this masterpiece your home and embrace a new standard of living in a truly sought-after community.
Location
State CA
County San Bernardino
Area Rancho Cucamonga (91739)
Interior
Cooling Central Forced Air
Fireplaces Type FP in Family Room
Laundry Laundry Room
Exterior
Garage Spaces 3.0
Total Parking Spaces 3
Building
Lot Description Sidewalks
Story 2
Sewer Public Sewer
Water Public
Level or Stories 2 Story
Others
Monthly Total Fees $102
Acceptable Financing Conventional, Cash To New Loan
Listing Terms Conventional, Cash To New Loan
Special Listing Condition Standard







