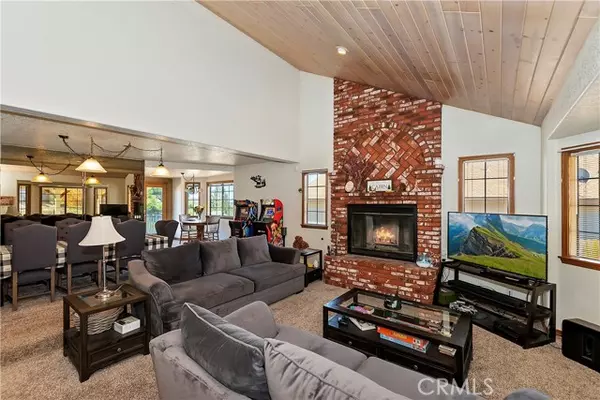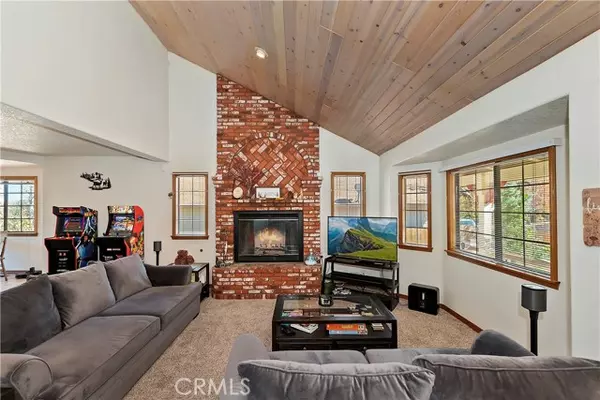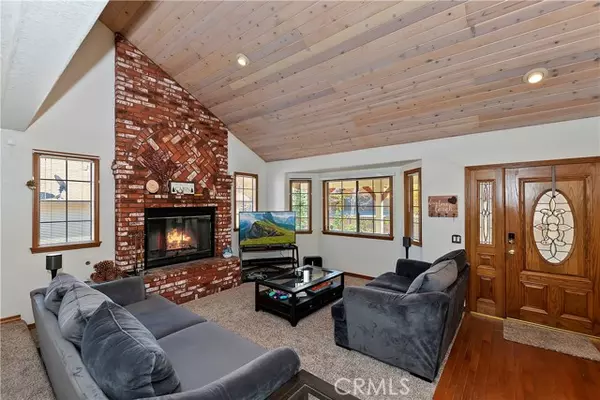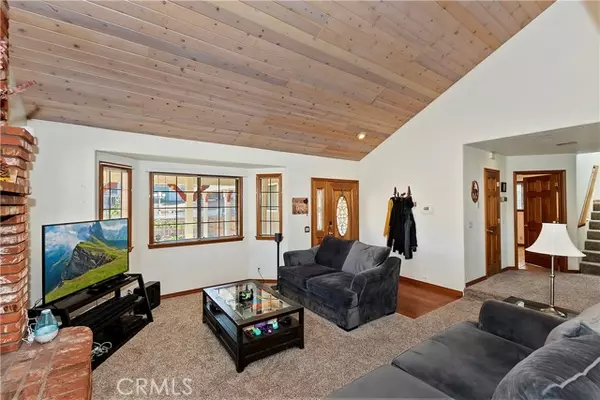
1242 Kayah Drive Big Bear City, CA 92314
3 Beds
4 Baths
2,599 SqFt
UPDATED:
12/11/2024 06:42 AM
Key Details
Property Type Single Family Home
Sub Type Detached
Listing Status Active
Purchase Type For Sale
Square Footage 2,599 sqft
Price per Sqft $250
MLS Listing ID IG24226335
Style Detached
Bedrooms 3
Full Baths 3
Half Baths 1
HOA Y/N No
Year Built 1991
Lot Size 7,718 Sqft
Acres 0.1772
Property Description
Stunning Custom Mountain Retreat in Valley View Estates! Welcome to this beautifully crafted, custom-built home in the highly sought-after Valley View Estates, just a block from Maple Ridge! This spacious 3-bedroom, 3.5-bathroom residence is thoughtfully designed with two master suitesone on the main leveland a cozy den featuring a wet bar and second fireplace, making it the perfect space for family gatherings and entertaining. From the moment you enter, you'll be captivated by the soaring vaulted ceilings, rustic wood detailing, and the impressive floor-to-ceiling brick fireplace in the main living area. The modern kitchen features granite countertops, brand-new stainless steel appliances, and flows effortlessly to a large deck where you can relax and soak in breathtaking views of the surrounding trees and Gold Mountain. Additional highlights include: A full-size laundry room with an attached half bath for added convenience; Brand-new carpet throughout; Central forced air heating for year-round comfort; An attached 2-car garage with ample storage space; Multiple decks to enjoy the serene mountain and forest views; Level year-round access in a quiet, family-friendly neighborhood. This community is one of the few that celebrates trick-or-treating, making it an ideal place for families and those seeking a charming, close-knit atmosphere. Perfect for a full-time residence or a vacation getaway, this home blends luxury, comfort, and the beauty of mountain living.
Location
State CA
County San Bernardino
Area Big Bear City (92314)
Zoning R1
Interior
Fireplaces Type FP in Living Room, Den
Equipment Dishwasher, Disposal, Dryer, Microwave, Refrigerator, Washer, Gas Oven, Gas Range
Appliance Dishwasher, Disposal, Dryer, Microwave, Refrigerator, Washer, Gas Oven, Gas Range
Laundry Laundry Room
Exterior
Garage Spaces 2.0
View Mountains/Hills
Total Parking Spaces 4
Building
Story 2
Lot Size Range 7500-10889 SF
Sewer Public Sewer
Water Public
Level or Stories 2 Story
Others
Monthly Total Fees $112
Acceptable Financing Submit
Listing Terms Submit
Special Listing Condition Standard







