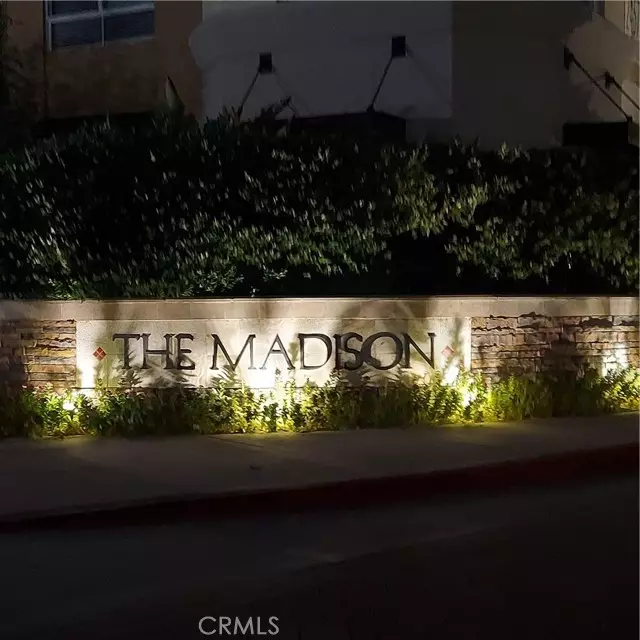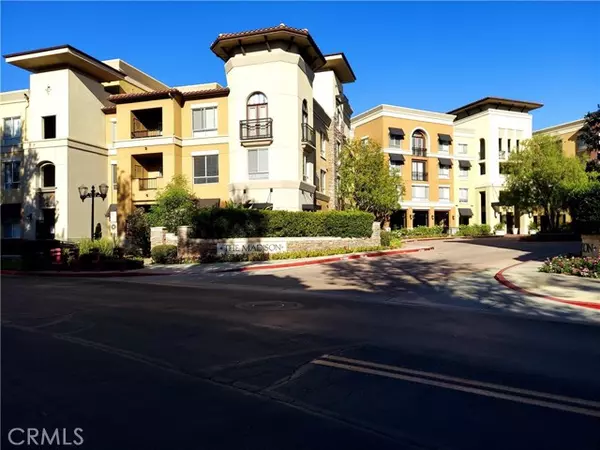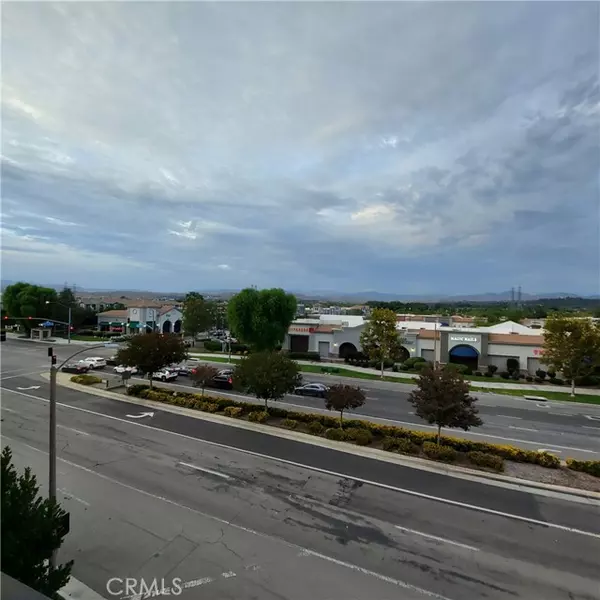
24595 Town Center Drive #3412 Valencia, CA 91355
2 Beds
2 Baths
1,190 SqFt
UPDATED:
12/22/2024 07:36 AM
Key Details
Property Type Condo
Listing Status Active
Purchase Type For Sale
Square Footage 1,190 sqft
Price per Sqft $444
MLS Listing ID SR24225422
Style All Other Attached
Bedrooms 2
Full Baths 2
Construction Status Updated/Remodeled
HOA Fees $600/mo
HOA Y/N Yes
Year Built 2003
Lot Size 1.875 Acres
Acres 1.8752
Property Description
Welcome to the Madison Villas at Town Center, located in the heart of the city, near fine dining, movie theaters, stores, medical facilities, and so much more. The 24 hour security guards and gated entrance will help you relax and enjoy the beautiful views from your 2 bedrooms, living room, and covered patio. An extra window and custom made plantation shutters throughout the home provide lots of natural light and make it easy to see the view of the mountains and city lights. 2 walk-in closets, a large linen closet, and a hall closet, provide more storage than most homes. This extraordinary home was renovated in 2016, with new kitchen and bathroom cabinets, stone countertops, and flooring designed for easy maintenance. The owners also added new modern lighting. The stainless steel refrigerator, gas range, microwave, and dishwasher, plus the washer and dryer will convey with the property. Enjoy the good life with all the amenities included with your HOA dues: a community room perfect for entertaining with kitchen, a meeting and conference area for your business needs, an entertainment system, a pool table, a newly renovated pool, BBQ area, outdoor fireplace, movie theater, and a state-of-the-art fitness center and more!
Location
State CA
County Los Angeles
Area Valencia (91355)
Zoning SCCR
Interior
Interior Features Stone Counters
Cooling Central Forced Air
Flooring Carpet, Laminate, Linoleum/Vinyl, Tile
Fireplaces Type Fire Pit
Equipment Dishwasher, Disposal, Dryer, Microwave, Refrigerator, Washer, Gas Oven, Gas Stove, Ice Maker, Water Line to Refr, Gas Range, Water Purifier
Appliance Dishwasher, Disposal, Dryer, Microwave, Refrigerator, Washer, Gas Oven, Gas Stove, Ice Maker, Water Line to Refr, Gas Range, Water Purifier
Laundry Closet Full Sized, Inside
Exterior
Exterior Feature Stucco, Concrete
Parking Features Garage
Garage Spaces 2.0
Pool Below Ground, Community/Common, Association, Filtered
Utilities Available Electricity Connected, Natural Gas Connected, Phone Available, Sewer Connected, Water Connected
View Mountains/Hills, Panoramic, City Lights
Total Parking Spaces 2
Building
Lot Description Sidewalks
Story 1
Sewer Public Sewer
Water Public
Architectural Style Mediterranean/Spanish
Level or Stories 1 Story
Construction Status Updated/Remodeled
Others
Monthly Total Fees $668
Miscellaneous Elevators/Stairclimber
Acceptable Financing Cash, Conventional, Cash To New Loan, Submit
Listing Terms Cash, Conventional, Cash To New Loan, Submit
Special Listing Condition Standard







