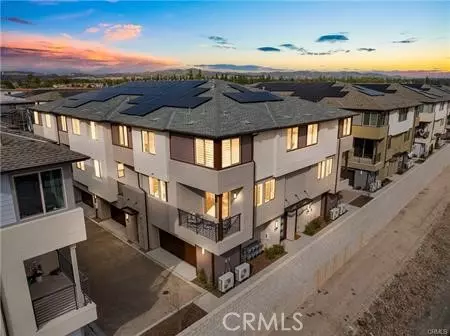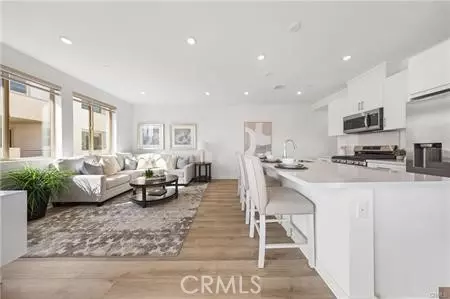
1562 Topeka Ave #8 Placentia, CA 92870
3 Beds
3 Baths
1,340 SqFt
UPDATED:
11/03/2024 02:38 AM
Key Details
Property Type Condo
Listing Status Active
Purchase Type For Sale
Square Footage 1,340 sqft
Price per Sqft $617
MLS Listing ID OC24225509
Style All Other Attached
Bedrooms 3
Full Baths 2
Half Baths 1
Construction Status Turnkey
HOA Fees $229/mo
HOA Y/N Yes
Year Built 2024
Property Description
Welcome to this contemporary beautiful Brand-new home is situated in a beautiful neighborhood, Gated community Hudson Built by Landsea, exceptional Placentia-Yorba Linda schools, and convenient access to various amenities and entertainment options. It boasts a generous living space of 1340 square feet, built in 2024, featuring 3 bedrooms with 2.5 bathrooms, Paid roof top solar system, Private balcony, Corner location, a 2-car attached garage with direct access, and upgraded carpet flooring in the bedrooms and luxury Vinyl wood flooring in Living room, Kitchen and the bathrooms. As you enter the home, left is garage entry on the first floor, The second level offers wood flooring throughout the bright and spacious living room, a large sliding door that leads to a balcony, a dining area, and a gourmet kitchen with modern appliances and easy-to-use cabinet drawers, grand brand-new built-in refrigerator, The master bedroom, second and third Guest bedrooms on the Third Level, with natural light and air in, the laundry room are conveniently located on the third level with the brand new washer and dryer will be included. Beautiful mountain views from third level bedrooms' windows, Community offers entertainment area, kids-playgrounds, convenience Guests parking location, short drive distance to shopping and dining area, connivence access to Hwy 91 and 55, making it an absolute must-see property.
Location
State CA
County Orange
Area Oc - Placentia (92870)
Interior
Interior Features Balcony, Living Room Balcony
Cooling Central Forced Air
Flooring Carpet, Wood
Equipment Dishwasher, Disposal, Dryer, Microwave, Refrigerator, Washer, Freezer, Gas Oven, Gas Stove, Gas Range
Appliance Dishwasher, Disposal, Dryer, Microwave, Refrigerator, Washer, Freezer, Gas Oven, Gas Stove, Gas Range
Laundry Closet Full Sized
Exterior
Parking Features Garage
Garage Spaces 2.0
Utilities Available Electricity Connected, Natural Gas Connected, Sewer Connected, Water Connected
View Mountains/Hills, Neighborhood
Roof Type Flat Tile
Total Parking Spaces 2
Building
Lot Description Sidewalks
Story 3
Sewer Public Sewer
Water Public
Architectural Style Contemporary
Level or Stories 3 Story
Construction Status Turnkey
Others
Monthly Total Fees $346
Acceptable Financing Cash, Conventional, Cash To New Loan
Listing Terms Cash, Conventional, Cash To New Loan
Special Listing Condition Standard







