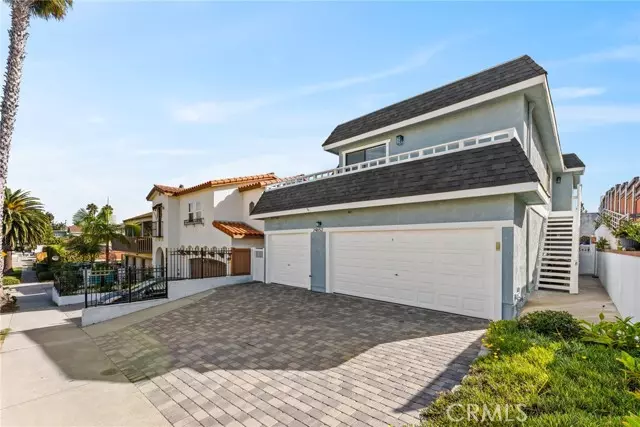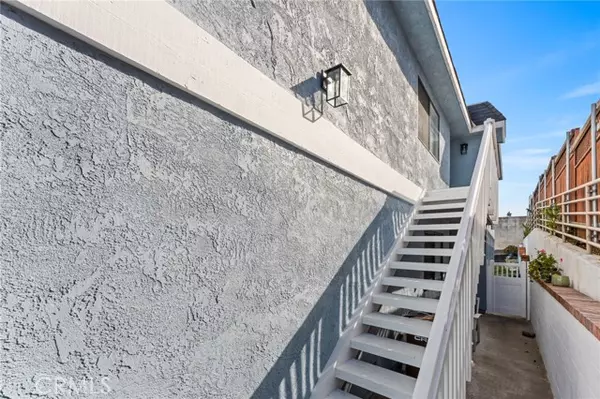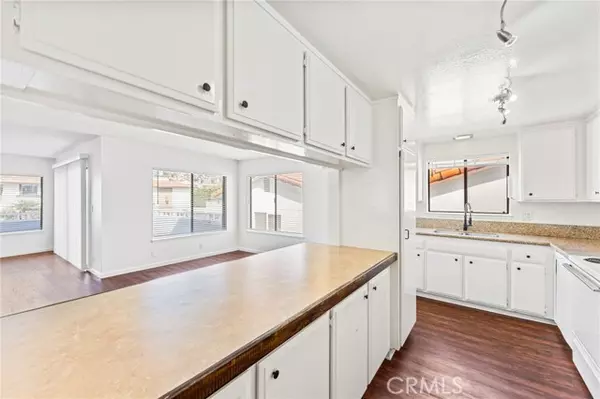REQUEST A TOUR If you would like to see this home without being there in person, select the "Virtual Tour" option and your agent will contact you to discuss available opportunities.
In-PersonVirtual Tour

$ 3,500
Active
24652 La Cresta Drive #B Dana Point, CA 92629
2 Beds
2 Baths
1,600 SqFt
UPDATED:
12/22/2024 07:36 AM
Key Details
Property Type Townhouse
Sub Type Twinhome
Listing Status Active
Purchase Type For Rent
Square Footage 1,600 sqft
MLS Listing ID OC24225053
Bedrooms 2
Full Baths 2
Property Description
Dana Point living at its best - just a short distance to all of the fun shops, restaurants, and activities of this vibrant coastal town. Unit B is a charming upper-level property that offers 2 bedrooms plus a den and a large outdoor deck. The floors are laminate and the walls are newly painted. The spacious living room includes a gas fireplace, two wide sliding doors for lots of light and air, with the deck outside of both doors. The Primary Suite includes a walk-in shower and closet, and the guest room has a large closet also. The property includes a small grass area in the back and a 2-car garage with additional parking on the driveway. Welcome home!
Dana Point living at its best - just a short distance to all of the fun shops, restaurants, and activities of this vibrant coastal town. Unit B is a charming upper-level property that offers 2 bedrooms plus a den and a large outdoor deck. The floors are laminate and the walls are newly painted. The spacious living room includes a gas fireplace, two wide sliding doors for lots of light and air, with the deck outside of both doors. The Primary Suite includes a walk-in shower and closet, and the guest room has a large closet also. The property includes a small grass area in the back and a 2-car garage with additional parking on the driveway. Welcome home!
Dana Point living at its best - just a short distance to all of the fun shops, restaurants, and activities of this vibrant coastal town. Unit B is a charming upper-level property that offers 2 bedrooms plus a den and a large outdoor deck. The floors are laminate and the walls are newly painted. The spacious living room includes a gas fireplace, two wide sliding doors for lots of light and air, with the deck outside of both doors. The Primary Suite includes a walk-in shower and closet, and the guest room has a large closet also. The property includes a small grass area in the back and a 2-car garage with additional parking on the driveway. Welcome home!
Location
State CA
County Orange
Area Oc - Dana Point (92629)
Zoning Assessor
Interior
Flooring Laminate
Fireplaces Type FP in Living Room
Furnishings No
Laundry Closet Full Sized
Exterior
Garage Spaces 2.0
Total Parking Spaces 3
Building
Lot Description Sidewalks
Story 2
Lot Size Range 1-3999 SF
Level or Stories 2 Story
Others
Pets Allowed Allowed w/Restrictions

Listed by Bram Klein • Keller Williams Realty






