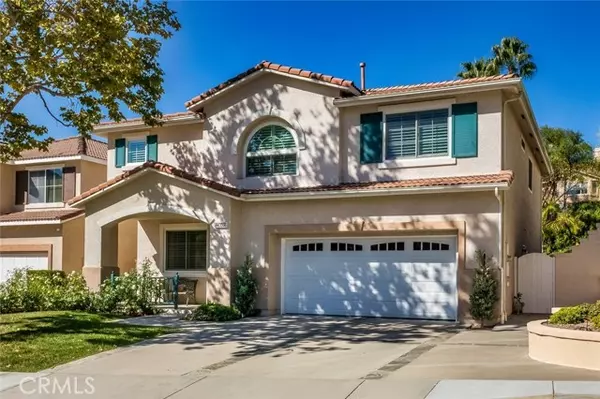
25609 Moore Lane Stevenson Ranch, CA 91381
5 Beds
3 Baths
2,879 SqFt
UPDATED:
12/10/2024 06:31 AM
Key Details
Property Type Single Family Home
Sub Type Detached
Listing Status Active
Purchase Type For Sale
Square Footage 2,879 sqft
Price per Sqft $416
MLS Listing ID SR24224232
Style Detached
Bedrooms 5
Full Baths 3
Construction Status Turnkey
HOA Fees $35/mo
HOA Y/N Yes
Year Built 1999
Lot Size 7,572 Sqft
Acres 0.1738
Property Description
Welcome to this gorgeous Executive home and discover elevated living in this 5-bedroom, 3-bath home nestled in the Oak Terrace tract at the top of Stevenson Ranch. Offering stunning curb appeal and nearly 2,900 sq. ft. of open-concept living, this home perfectly blends traditional style with timeless esthetics. Step inside to find inviting paint selections, plantation shutters, new windows, and a new HVAC system. The formal living and dining room is generous in size and is complimented by a lovely chandelier. The gourmet kitchen features a large center island, tons of cabinetry, granite countertops, coordinating appliances, and a walk in pantry. The kitchen flows seamlessly into the spacious great room accented by a cozy fireplace and incredible views with access to the beautiful backyard... absolutely perfect for entertaining! Don't miss the downstairs bedroom fantastic for an in home office or for guests, and is conveniently adjacent to the 3/4 bath. Upstairs, retreat to the huge Primary Suite with panoramic backyard views, an enormous walk-in closet/dressing room, and a spa-like bath. The ensuite bath features a soaking tub, walk-in shower, dual vanity with tiled counters, and a makeup station. Additionally you will find generously sized secondary bedrooms with ample closet space and views of the neighborhood. The hall bath has a double vanity and shower/ tub combo. Enjoy a huge loft perfect for a library, office or theater area. The upstairs laundry room has abundant storage, counter space and large sink. Don't miss the modern upgrades such as the newer water heater, oversized driveway, new custom garage cabinetry with built in work bench and a new garage door with new opening system! Step outside and enjoy a gorgeous and private backyard with all new professional landscape, new covered patio, and a large grassy area for play. Located minutes from award-winning schools, shopping, beautiful parks, and easy access to the 5 freeway. HOA amenities include sport courts, parks, security patrol, and scenic walking paths making it the perfect blend of convenience and luxury living.
Location
State CA
County Los Angeles
Area Stevenson Ranch (91381)
Zoning LCA25*
Interior
Interior Features Attic Fan, Granite Counters, Pantry, Recessed Lighting, Tile Counters
Cooling Central Forced Air
Flooring Carpet
Fireplaces Type FP in Family Room
Equipment Dishwasher, Disposal, Microwave, Refrigerator, Double Oven, Gas Stove
Appliance Dishwasher, Disposal, Microwave, Refrigerator, Double Oven, Gas Stove
Laundry Laundry Room, Inside
Exterior
Exterior Feature Stucco, Wood
Parking Features Direct Garage Access, Garage
Garage Spaces 2.0
Fence Good Condition
Utilities Available Electricity Connected, Natural Gas Connected, Sewer Connected, Water Connected
View Neighborhood
Roof Type Tile/Clay
Total Parking Spaces 2
Building
Lot Description Sidewalks, Sprinklers In Front, Sprinklers In Rear
Story 2
Lot Size Range 7500-10889 SF
Sewer Public Sewer
Water Public
Architectural Style Traditional
Level or Stories 2 Story
Construction Status Turnkey
Others
Monthly Total Fees $216
Miscellaneous Suburban
Acceptable Financing Submit
Listing Terms Submit
Special Listing Condition Standard







