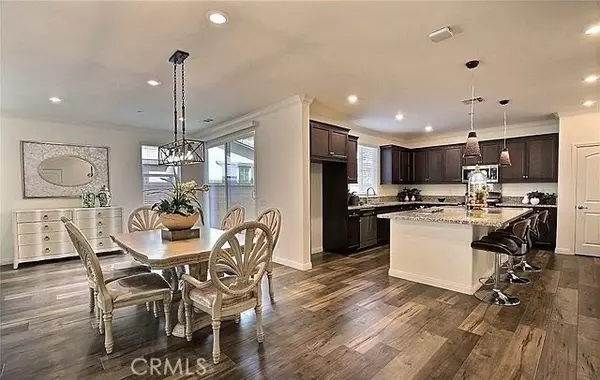
3175 E Yellowstone Drive Ontario, CA 91762
4 Beds
3 Baths
2,737 SqFt
UPDATED:
12/18/2024 07:21 AM
Key Details
Property Type Single Family Home
Sub Type Detached
Listing Status Active
Purchase Type For Sale
Square Footage 2,737 sqft
Price per Sqft $313
MLS Listing ID WS24223763
Style Detached
Bedrooms 4
Full Baths 3
HOA Fees $155/mo
HOA Y/N Yes
Year Built 2018
Lot Size 3,192 Sqft
Acres 0.0733
Property Description
This stunning two-story home in Ontarios desirable Grand Park Community was built by Lennar in 2018 and offers modern luxury with numerous upgrades. It features 4 bedrooms and 3 full baths, including a bedroom with a full bath on the main floor, perfect for guests or multi-generational living. The home boasts brand-new luxury flooring, 5-inch crown molding, and stylish pendant lighting throughout. Equipped with Lennars Everythings Included package, enjoy smart home features like a smart lock, WiFi-enabled A/C thermostat, and full WiFi coverage on both floors. Energy-efficient amenities include a solar system and a tankless water heater. The first floor includes a gourmet kitchen with stainless steel appliances, granite countertops, and a built-in pantry, along with a spacious bedroom and full bath, extra closet space, and an under-stair storage room. Upstairs, find a large loft, a luxurious master suite with dual sinks and a spacious walk-in closet, two additional bedrooms, a laundry room, and a linen/storage room. Located near the community clubhouse, this home offers access to fantastic amenities such as a pool with a spa and a playground. Conveniently close to Freeways 60, 15, 91, and 71, its just minutes from the new Costco, 99 Ranch Market, restaurants, schools, and shopping centers. Stater Bros and shopping plaza are only 3 minutes away.
Location
State CA
County San Bernardino
Area Ontario (91762)
Interior
Interior Features Granite Counters, Pantry
Cooling Central Forced Air
Flooring Carpet, Tile
Equipment Dishwasher, Disposal, Dryer, Solar Panels
Appliance Dishwasher, Disposal, Dryer, Solar Panels
Laundry Laundry Room, Other/Remarks
Exterior
Parking Features Garage
Garage Spaces 2.0
Pool Community/Common
Total Parking Spaces 2
Building
Lot Description Curbs, Sidewalks
Story 2
Lot Size Range 1-3999 SF
Sewer Public Sewer
Water Public
Level or Stories 2 Story
Others
Monthly Total Fees $532
Acceptable Financing Cash, Conventional
Listing Terms Cash, Conventional
Special Listing Condition Standard







