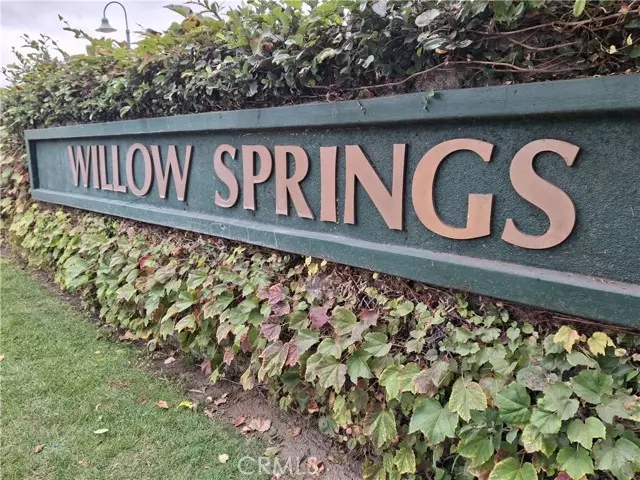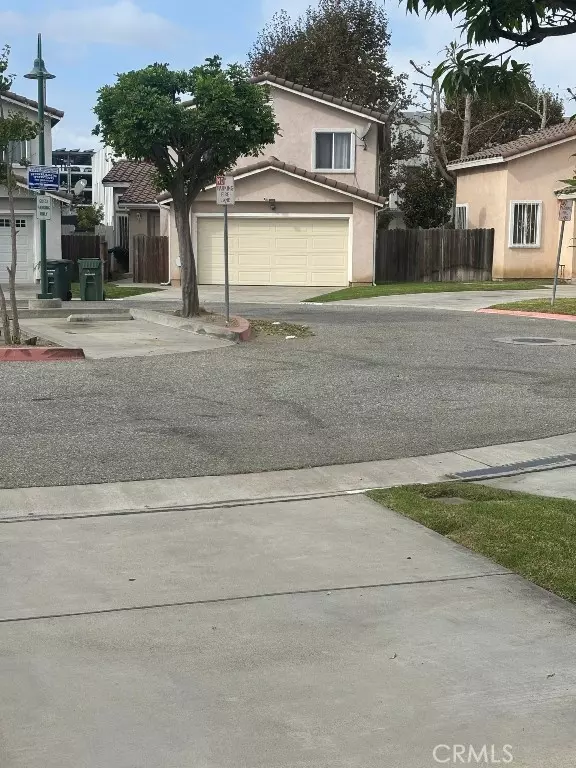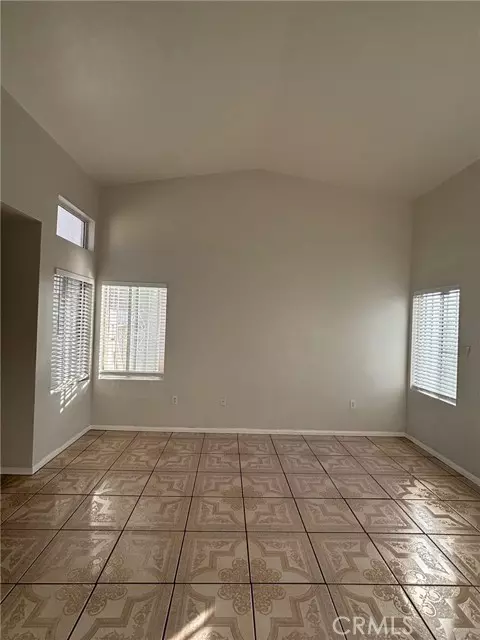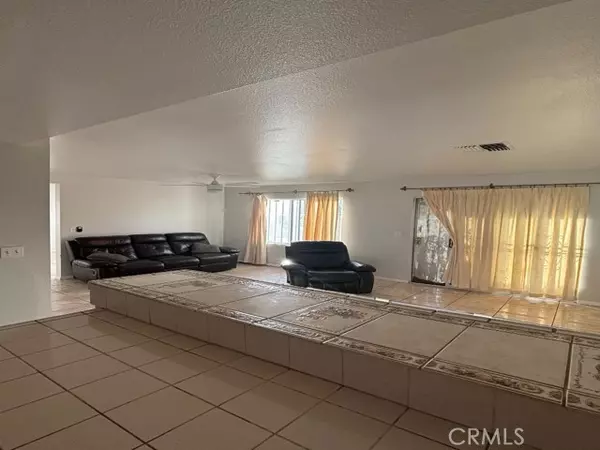1909 E 120th Street Los Angeles, CA 90059
3 Beds
3 Baths
1,904 SqFt
UPDATED:
12/17/2024 07:19 AM
Key Details
Property Type Single Family Home
Sub Type Detached
Listing Status Active
Purchase Type For Sale
Square Footage 1,904 sqft
Price per Sqft $354
MLS Listing ID PW24218105
Style Detached
Bedrooms 3
Full Baths 2
Half Baths 1
Construction Status Repairs Cosmetic
HOA Fees $120/mo
HOA Y/N Yes
Year Built 1998
Lot Size 1.107 Acres
Acres 1.1072
Property Description
Great News! For First Time Buyers, perfect opportunity to own a piece of the American Dream with a Beautiful 3 Bedroom, 2,5 Bath, two story home with a unique floor plan, located in a friendly Cul-De-Sac neighborhood. The downstairs area has a kitchen that is well lit with a peninsula seating area, that's under recess lighting overlooking the well-kept tile floors. This cozy kitchen has a pantry and direct access to a two-car garage for those rainy, bringing in the grocery's days. The garage is equipped with your own private side by side washer and dryer hookups. The family room is the entrance to a private backyard with room to create your own entertainment ideals and is adjacent to the kitchen, keeping that warm family holiday entertaining connection. The dining room and living room surrounds the elegant staircase that's near the guest bathroom and is designed with a short number of steps before and after the landing. The Upstairs area covers all three bedrooms with City views, starting with the master, that comes with its own master bath and walk-in closet, the other two share a hallway bathroom. The home comes wired for an alarm system of your choice and sprinkler system. This home was built in 1998 and is part of a newer community that's near public transportation, the re-organized and rebuilt MLK medical center and the famous Magic Johnson Park, where you can fish. This is a must see!
Location
State CA
County Los Angeles
Area Los Angeles (90059)
Zoning LCR3*
Interior
Interior Features 2 Staircases, Bar, Ceramic Counters, Copper Plumbing Partial, Dry Bar, Pantry, Recessed Lighting, Two Story Ceilings, Phone System
Cooling Central Forced Air
Flooring Carpet, Tile
Equipment Dishwasher, Disposal, Vented Exhaust Fan
Appliance Dishwasher, Disposal, Vented Exhaust Fan
Laundry Garage
Exterior
Exterior Feature Stucco
Parking Features Direct Garage Access, Garage, Garage - Single Door, Garage Door Opener
Garage Spaces 2.0
Fence Average Condition, Privacy, Wood
Utilities Available Cable Available, Electricity Available, Natural Gas Available, Phone Available, Water Available
Roof Type Tile/Clay
Total Parking Spaces 2
Building
Lot Description Cul-De-Sac, Sidewalks, Sprinklers In Front
Story 2
Sewer Public Sewer
Architectural Style Traditional
Level or Stories 2 Story
Construction Status Repairs Cosmetic
Others
Monthly Total Fees $180
Miscellaneous Storm Drains
Acceptable Financing Cash, Conventional, FHA, VA, Cash To New Loan
Listing Terms Cash, Conventional, FHA, VA, Cash To New Loan
Special Listing Condition Standard






